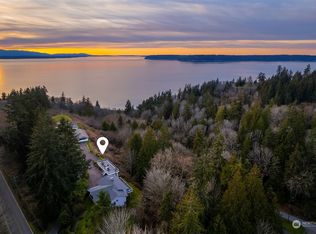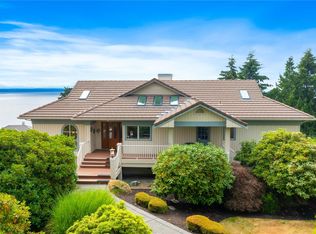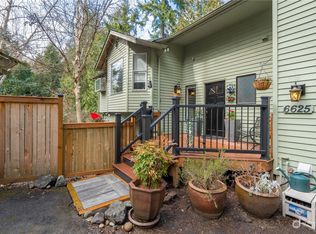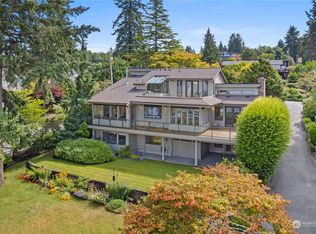Sold
Listed by:
Suzanne Fortune,
Windermere Real Estate/HLC
Bought with: COMPASS
$1,525,000
6831 Fisher Road, Edmonds, WA 98026
3beds
2,617sqft
Single Family Residence
Built in 1947
1.21 Acres Lot
$1,662,200 Zestimate®
$583/sqft
$4,559 Estimated rent
Home value
$1,662,200
$1.55M - $1.81M
$4,559/mo
Zestimate® history
Loading...
Owner options
Explore your selling options
What's special
Set on a quiet street overlooking Puget Sound, this brilliantly-updated classic could be your own private retreat! 300K in Renovations! The light-filled entry foyer welcomes you, drawing your eye to west-facing picture windows offering uninterrupted views of Puget Sound & the Olympic Mountains. Renovated Epicurean kitchen w custom cabinets flows into a living space perfect for entertaining, opening onto an expansive Western facing Trex deck. Primary on Main w ensuite blends classic style w modern amenities, incl original built-ins & hardwood floors. Downstairs, a 3rd bedroom/office w wood burning stove ensures quiet & privacy w room to expand. An oversized garage w skylights is perfect for a studio/workshop. AC RV Parking PreInspected
Zillow last checked: 8 hours ago
Listing updated: August 03, 2023 at 10:00am
Listed by:
Suzanne Fortune,
Windermere Real Estate/HLC
Bought with:
Sean Austin Linenkugel, 127691
COMPASS
Source: NWMLS,MLS#: 2126576
Facts & features
Interior
Bedrooms & bathrooms
- Bedrooms: 3
- Bathrooms: 3
- Full bathrooms: 1
- 3/4 bathrooms: 2
- Main level bedrooms: 2
Primary bedroom
- Level: Main
Bedroom
- Level: Lower
Bedroom
- Level: Main
Bathroom full
- Level: Main
Bathroom three quarter
- Level: Lower
Bathroom three quarter
- Level: Main
Dining room
- Level: Main
Entry hall
- Level: Main
Great room
- Level: Main
Kitchen with eating space
- Level: Main
Heating
- Fireplace(s), 90%+ High Efficiency, Heat Pump
Cooling
- 90%+ High Efficiency, Heat Pump
Appliances
- Included: Dishwasher_, Dryer, GarbageDisposal_, Microwave_, Refrigerator_, StoveRange_, Washer, Dishwasher, Garbage Disposal, Microwave, Refrigerator, StoveRange
Features
- Bath Off Primary, Dining Room, Walk-In Pantry
- Flooring: Ceramic Tile, Concrete, Hardwood, Carpet
- Windows: Double Pane/Storm Window
- Basement: Partially Finished
- Number of fireplaces: 2
- Fireplace features: Wood Burning, Lower Level: 1, Main Level: 1, Fireplace
Interior area
- Total structure area: 2,617
- Total interior livable area: 2,617 sqft
Property
Parking
- Total spaces: 4
- Parking features: RV Parking, Detached Garage
- Garage spaces: 4
Accessibility
- Accessibility features: Accessible Approach with Ramp, Accessible Bath, Accessible Bedroom, Accessible Entrance, Accessible Kitchen
Features
- Levels: One
- Stories: 1
- Entry location: Main
- Patio & porch: Ceramic Tile, Concrete, Hardwood, Wall to Wall Carpet, Bath Off Primary, Double Pane/Storm Window, Dining Room, Vaulted Ceiling(s), Walk-In Closet(s), Walk-In Pantry, Fireplace
- Has view: Yes
- View description: Mountain(s), Ocean, Sound
- Has water view: Yes
- Water view: Ocean,Sound
Lot
- Size: 1.21 Acres
- Features: Dead End Street, Drought Res Landscape, Paved, Deck, High Speed Internet, Patio, RV Parking
- Topography: SteepSlope
- Residential vegetation: Garden Space, Wooded
Details
- Parcel number: 00500900004103
- Zoning description: Jurisdiction: County
- Special conditions: Standard
Construction
Type & style
- Home type: SingleFamily
- Property subtype: Single Family Residence
Materials
- Brick, Wood Siding
- Foundation: Poured Concrete
- Roof: Composition
Condition
- Very Good
- Year built: 1947
- Major remodel year: 2020
Utilities & green energy
- Electric: Company: PSE
- Sewer: Septic Tank, Company: Septic
- Water: Public, Company: Alderwood Water
- Utilities for property: Comcast, Comcast
Community & neighborhood
Location
- Region: Edmonds
- Subdivision: Norma Beach
Other
Other facts
- Listing terms: Cash Out,Conventional
- Cumulative days on market: 672 days
Price history
| Date | Event | Price |
|---|---|---|
| 8/2/2023 | Sold | $1,525,000-4.7%$583/sqft |
Source: | ||
| 7/19/2023 | Pending sale | $1,600,000$611/sqft |
Source: | ||
| 7/6/2023 | Listed for sale | $1,600,000$611/sqft |
Source: | ||
Public tax history
| Year | Property taxes | Tax assessment |
|---|---|---|
| 2024 | $11,640 +7.2% | $1,425,800 +7.7% |
| 2023 | $10,859 +13.1% | $1,323,800 +8.7% |
| 2022 | $9,601 +5.2% | $1,218,300 +29.1% |
Find assessor info on the county website
Neighborhood: Meadowdale
Nearby schools
GreatSchools rating
- 3/10Beverly Elementary SchoolGrades: K-6Distance: 1.5 mi
- 7/10Meadowdale Middle SchoolGrades: 7-8Distance: 1.3 mi
- 6/10Meadowdale High SchoolGrades: 9-12Distance: 1.3 mi
Schools provided by the listing agent
- Elementary: Beverly Elem
- Middle: Meadowdale Mid
- High: Meadowdale High
Source: NWMLS. This data may not be complete. We recommend contacting the local school district to confirm school assignments for this home.
Get a cash offer in 3 minutes
Find out how much your home could sell for in as little as 3 minutes with a no-obligation cash offer.
Estimated market value$1,662,200
Get a cash offer in 3 minutes
Find out how much your home could sell for in as little as 3 minutes with a no-obligation cash offer.
Estimated market value
$1,662,200



