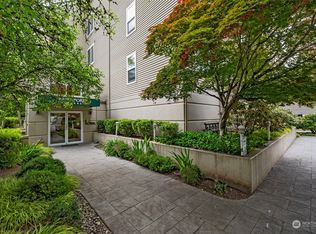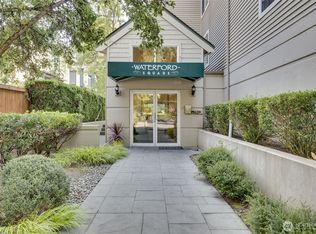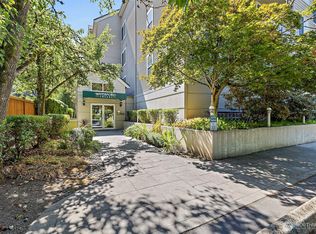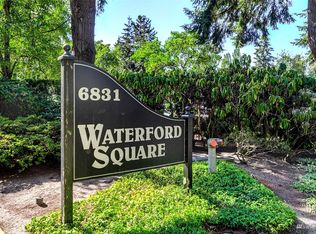Sold
Listed by:
Zoya Volynsky,
The Volynsky Group Real Estate,
Sarah Volynsky,
The Volynsky Group Real Estate
Bought with: COMPASS
$640,000
6831 NE 170th Street #302, Kenmore, WA 98028
2beds
1,270sqft
Condominium
Built in 1998
-- sqft lot
$639,100 Zestimate®
$504/sqft
$2,579 Estimated rent
Home value
$639,100
$594,000 - $690,000
$2,579/mo
Zestimate® history
Loading...
Owner options
Explore your selling options
What's special
Impeccably remodeled with no expense spared top-floor condo - absolutely outshines new construction and will take your breath away! Soaring 13’ ceilings in the great room, 9’ ceilings throughout & abundant natural light! Stunning European soft-close cabinetry, quartz countertops, radiant heated bathroom floors, premium vinyl plank floors throughout & smart-home lighting. Lavish primary suite with walk-in closet. Sleek ceiling-mounted mini-split system in every room for heating & A/C, newer water heater, fresh paint&much more! Two assigned garage spots, large indoor storage room & secure elevator building! Prime location across from Rhododendron Park, next to Inglewood Golf Club, city center, boat launch, Sammamish river&Burke-Gilman Trail!
Zillow last checked: 8 hours ago
Listing updated: October 30, 2025 at 04:04am
Listed by:
Zoya Volynsky,
The Volynsky Group Real Estate,
Sarah Volynsky,
The Volynsky Group Real Estate
Bought with:
John Olcese, 20108745
COMPASS
Sean McConnell, 129326
COMPASS
Source: NWMLS,MLS#: 2414297
Facts & features
Interior
Bedrooms & bathrooms
- Bedrooms: 2
- Bathrooms: 2
- Full bathrooms: 1
- 3/4 bathrooms: 1
- Main level bathrooms: 2
- Main level bedrooms: 2
Primary bedroom
- Level: Main
Bedroom
- Level: Main
Bathroom full
- Level: Main
Bathroom three quarter
- Level: Main
Dining room
- Level: Main
Entry hall
- Level: Main
Kitchen with eating space
- Level: Main
Living room
- Level: Main
Heating
- Fireplace, Forced Air, Heat Pump, Radiant, Wall Unit(s), Electric, Natural Gas
Cooling
- Heat Pump, Other – See Remarks
Appliances
- Included: Dishwasher(s), Disposal, Dryer(s), Microwave(s), Refrigerator(s), Stove(s)/Range(s), Washer(s), Garbage Disposal, Water Heater: electric, Water Heater Location: 2nd bedroom closet, Cooking - Electric Hookup, Cooking-Electric, Dryer-Electric, Ice Maker, Washer
- Laundry: Electric Dryer Hookup, Washer Hookup
Features
- Flooring: Ceramic Tile, Other, Vinyl Plank
- Windows: Insulated Windows, Coverings: blinds, drapes
- Number of fireplaces: 1
- Fireplace features: Gas, Main Level: 1, Fireplace
Interior area
- Total structure area: 1,270
- Total interior livable area: 1,270 sqft
Property
Parking
- Total spaces: 2
- Parking features: Common Garage
- Garage spaces: 2
Features
- Levels: One
- Stories: 1
- Entry location: Main
- Patio & porch: Cooking-Electric, Dryer-Electric, Fireplace, Ice Maker, Insulated Windows, Primary Bathroom, Sprinkler System, Top Floor, Vaulted Ceiling(s), Walk-In Closet(s), Washer, Water Heater
- Has view: Yes
- View description: Territorial
Lot
- Features: Curbs, Paved, Secluded, Sidewalk
Details
- Parcel number: 9195600160
- Special conditions: Standard
Construction
Type & style
- Home type: Condo
- Property subtype: Condominium
Materials
- Metal/Vinyl
- Roof: Composition
Condition
- Year built: 1998
Utilities & green energy
- Utilities for property: Xfinity, Xfinity
Green energy
- Energy efficient items: Insulated Windows
Community & neighborhood
Security
- Security features: Fire Sprinkler System
Community
- Community features: Elevator, Garden Space, Lobby Entrance
Location
- Region: Kenmore
- Subdivision: Moorlands
HOA & financial
HOA
- HOA fee: $745 monthly
- Services included: Common Area Maintenance, Maintenance Grounds, Sewer, Water
- Association phone: 425-553-1297
Other
Other facts
- Listing terms: Cash Out,Conventional
- Cumulative days on market: 27 days
Price history
| Date | Event | Price |
|---|---|---|
| 9/29/2025 | Sold | $640,000-1.5%$504/sqft |
Source: | ||
| 8/26/2025 | Pending sale | $650,000$512/sqft |
Source: | ||
| 7/31/2025 | Listed for sale | $650,000+68.8%$512/sqft |
Source: | ||
| 2/26/2021 | Listing removed | -- |
Source: Owner | ||
| 9/16/2020 | Listing removed | $2,390$2/sqft |
Source: Owner | ||
Public tax history
| Year | Property taxes | Tax assessment |
|---|---|---|
| 2024 | $5,129 -8.1% | $507,000 -6.6% |
| 2023 | $5,584 +28.1% | $543,000 +13.1% |
| 2022 | $4,357 -0.4% | $480,000 +21.5% |
Find assessor info on the county website
Neighborhood: Moorlands
Nearby schools
GreatSchools rating
- 6/10Arrowhead Elementary SchoolGrades: PK-5Distance: 1 mi
- 8/10Northshore Jr High SchoolGrades: 6-8Distance: 3.3 mi
- 10/10Inglemoor High SchoolGrades: 9-12Distance: 1.4 mi

Get pre-qualified for a loan
At Zillow Home Loans, we can pre-qualify you in as little as 5 minutes with no impact to your credit score.An equal housing lender. NMLS #10287.
Sell for more on Zillow
Get a free Zillow Showcase℠ listing and you could sell for .
$639,100
2% more+ $12,782
With Zillow Showcase(estimated)
$651,882


