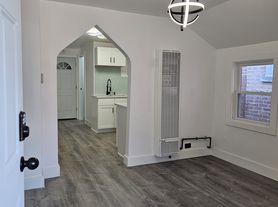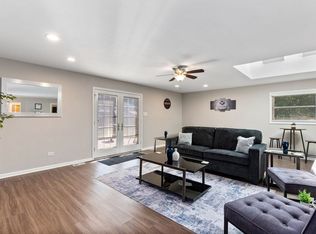Discover your ideal living space in the heart of Bridgeview, IL! This charming 3-bedroom, 2-bathroom home offers a perfect blend of comfort and modern convenience. Step inside to find a spacious layout filled with natural light, creating an inviting atmosphere that\'s perfect for relaxation or entertaining. The contemporary design seamlessly integrates functionality with style, making it an excellent choice for anyone seeking a peaceful retreat.
The kitchen is a true highlight, featuring a sleek stainless steel refrigerator, stove, and dishwasher that cater to all your culinary needs. Whether you\'re whipping up a gourmet meal or enjoying a quick snack, this well-appointed kitchen makes every experience enjoyable. The convenience of an in-unit washer and dryer adds to the appeal, allowing for effortless laundry days without the hassle of shared facilities.
With a private garage included, parking is never a concern, and you\'ll enjoy the added security and convenience it provides. This smoke-free home is situated in a desirable neighborhood, offering easy access to local amenities and transportation options. Don\'t miss out on the opportunity to make this stunning property your own-schedule a viewing today and experience the perfect blend of comfort and convenience in Bridgeview!
House for rent
$2,800/mo
6831 S 79th Ave, Bridgeview, IL 60455
2beds
--sqft
Price may not include required fees and charges.
Single family residence
Available now
No pets
-- A/C
-- Laundry
-- Parking
-- Heating
What's special
Contemporary designIn-unit washer and dryerFilled with natural lightSleek stainless steel refrigeratorSpacious layout
- 3 hours |
- -- |
- -- |
Travel times
Looking to buy when your lease ends?
Consider a first-time homebuyer savings account designed to grow your down payment with up to a 6% match & a competitive APY.
Facts & features
Interior
Bedrooms & bathrooms
- Bedrooms: 2
- Bathrooms: 2
- Full bathrooms: 2
Appliances
- Included: Dishwasher, Microwave, Refrigerator, Stove
Property
Parking
- Details: Contact manager
Details
- Parcel number: 1824306020
Construction
Type & style
- Home type: SingleFamily
- Property subtype: Single Family Residence
Community & HOA
Location
- Region: Bridgeview
Financial & listing details
- Lease term: 12 months
Price history
| Date | Event | Price |
|---|---|---|
| 11/5/2025 | Listed for rent | $2,800-6.7% |
Source: Zillow Rentals | ||
| 9/11/2025 | Listing removed | $3,000 |
Source: MRED as distributed by MLS GRID #12454491 | ||
| 8/28/2025 | Price change | $3,000-6.3% |
Source: MRED as distributed by MLS GRID #12454491 | ||
| 8/26/2025 | Listed for rent | $3,200 |
Source: MRED as distributed by MLS GRID #12454491 | ||
| 8/24/2025 | Listing removed | $339,000 |
Source: | ||

