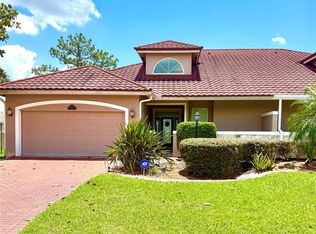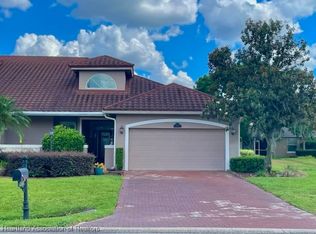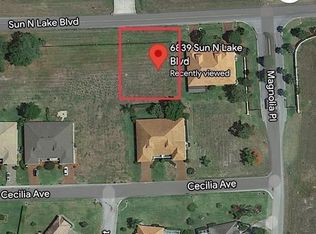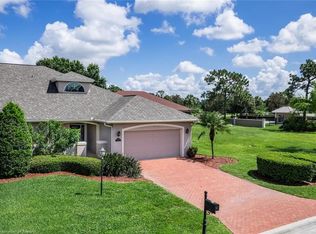Move-In Ready! This Charming 3 Bed / 2 Bath Villa in Sun 'N Lake Located in Magnolia Place in Sun 'N Lake community, Open-concept living & dining area with high ceilings and lots of natural light, Large kitchen with ample counter space, modern appliances & breakfast bar Primary suite with dual closets and a spacious private bathroom, Two additional bedrooms great for guests, office, or hobbies Indoor laundry room with washer/dryer included. Landscaping and lawn maintenance included with rent. Covered back patio perfect for morning coffee or evening unwinding, Attached 2-car garage with additional storage space. Nearby Two championship golf courses, Tennis courts, pickle ball, playgrounds & walking paths. Property also located nearby hospital, shopping centers, dining, and parks.
This property is off market, which means it's not currently listed for sale or rent on Zillow. This may be different from what's available on other websites or public sources.




