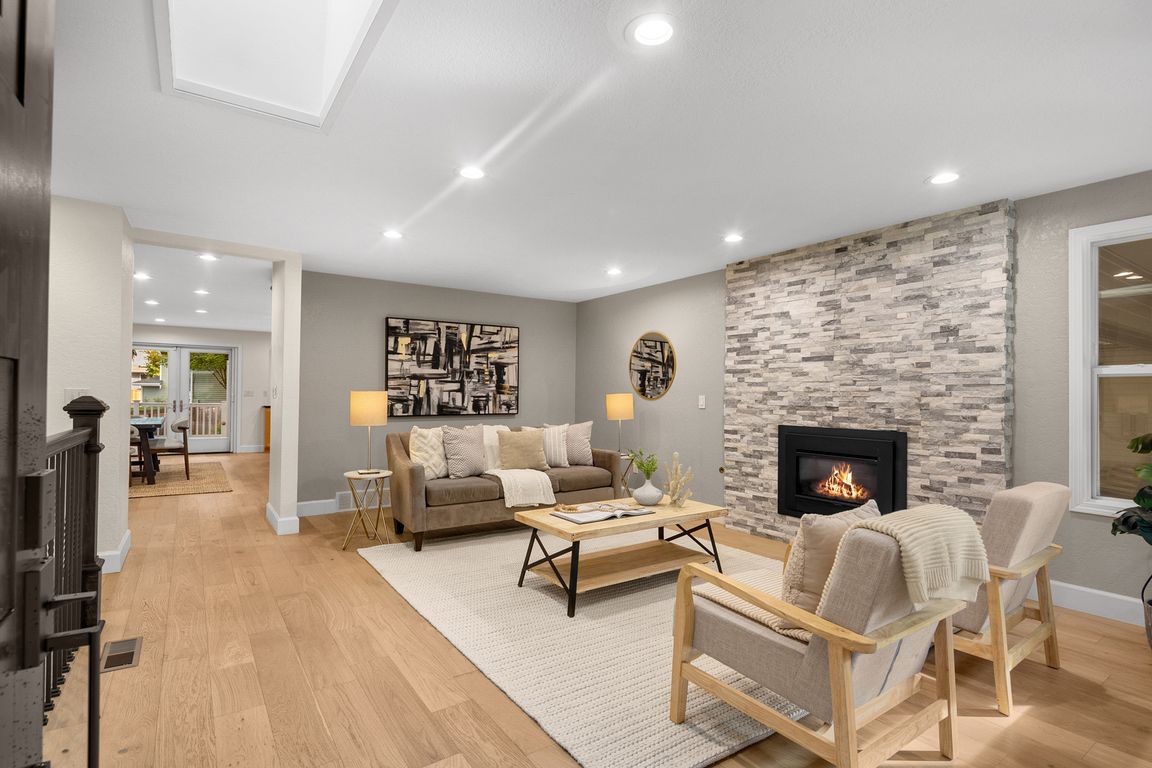Open: Wed 11:30am-1:30pm

Active
$1,850,000
5beds
3,410sqft
6832 122nd Avenue NE, Kirkland, WA 98033
5beds
3,410sqft
Single family residence
Built in 1967
8,925 sqft
2 Attached garage spaces
$543 price/sqft
What's special
Oversized kitchenOversized two car garageAdditional bonus roomCenter islandWalk-in closetLuxurious primary suiteComposite decking
Unwind in the well-appointed modern daylight rambler in Bridle Trails. This thoughtfully updated 3,410 sq ft, 5 bedroom offers the best of indoor and outdoor living. Main floor features an oversized kitchen with center island, bar seating, gas cooking and abundance of counters. Luxurious primary suite with walk-in closet, 5-piece bath ...
- 5 days |
- 955 |
- 42 |
Source: NWMLS,MLS#: 2440247
Travel times
Family Room
Kitchen
Primary Bedroom
Zillow last checked: 8 hours ago
Listing updated: November 04, 2025 at 09:28am
Listed by:
Mike Chaffee,
Whisper Real Estate,
Hung Nguyen,
Whisper Real Estate
Source: NWMLS,MLS#: 2440247
Facts & features
Interior
Bedrooms & bathrooms
- Bedrooms: 5
- Bathrooms: 3
- Full bathrooms: 2
- 3/4 bathrooms: 1
- Main level bathrooms: 2
- Main level bedrooms: 3
Primary bedroom
- Level: Main
Bedroom
- Level: Lower
Bedroom
- Level: Lower
Bedroom
- Level: Main
Bedroom
- Level: Main
Bathroom full
- Level: Main
Bathroom full
- Level: Main
Bathroom three quarter
- Level: Lower
Bonus room
- Level: Lower
Dining room
- Level: Main
Entry hall
- Level: Main
Family room
- Level: Lower
Kitchen with eating space
- Level: Main
Living room
- Level: Main
Rec room
- Level: Lower
Utility room
- Level: Lower
Heating
- Fireplace, Forced Air, Natural Gas
Cooling
- Central Air
Appliances
- Included: Dishwasher(s), Disposal, Double Oven, Dryer(s), Microwave(s), Refrigerator(s), Stove(s)/Range(s), Washer(s), Garbage Disposal, Water Heater: Gas XLarge, Water Heater Location: Down Stairs by Laundry
Features
- Bath Off Primary
- Flooring: Ceramic Tile, Hardwood, Carpet
- Basement: Daylight
- Number of fireplaces: 2
- Fireplace features: Gas, Lower Level: 1, Main Level: 1, Fireplace
Interior area
- Total structure area: 3,410
- Total interior livable area: 3,410 sqft
Property
Parking
- Total spaces: 2
- Parking features: Attached Garage
- Attached garage spaces: 2
Features
- Levels: One
- Stories: 1
- Entry location: Main
- Patio & porch: Bath Off Primary, Fireplace, Water Heater
- Has view: Yes
- View description: Territorial
Lot
- Size: 8,925.44 Square Feet
- Features: Paved, Sidewalk, Cable TV, Deck, Fenced-Partially, High Speed Internet, Outbuildings, Patio, Sprinkler System
- Topography: Level
- Residential vegetation: Fruit Trees
Details
- Parcel number: 3889100013
- Zoning: RS 8.5
- Zoning description: Jurisdiction: County
- Special conditions: Standard
Construction
Type & style
- Home type: SingleFamily
- Property subtype: Single Family Residence
Materials
- Wood Siding
- Foundation: Poured Concrete
- Roof: Composition
Condition
- Year built: 1967
- Major remodel year: 1967
Utilities & green energy
- Electric: Company: PSE
- Sewer: Sewer Connected, Company: City of Kirkland
- Water: Community, Company: City of Kirkland
Community & HOA
Community
- Subdivision: Bridle Trails
Location
- Region: Kirkland
Financial & listing details
- Price per square foot: $543/sqft
- Tax assessed value: $1,591,000
- Annual tax amount: $12,933
- Date on market: 10/30/2025
- Listing terms: Cash Out,Conventional
- Inclusions: Dishwasher(s), Double Oven, Dryer(s), Garbage Disposal, Microwave(s), Refrigerator(s), Stove(s)/Range(s), Washer(s)
- Cumulative days on market: 6 days