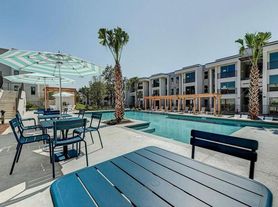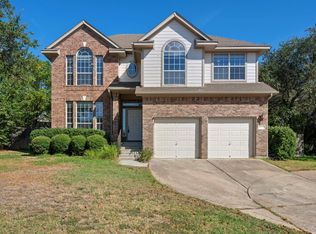Welcome to your dream family home, where comfort and convenience harmonize in a stunning all-brick, single-story haven. Freshly painted interior and brand new carpet seeking both community and tranquility, this 3-bedroom, 2.5-bathroom abode boasts a spacious family room complete with a cozy fireplace, perfect for creating cherished memories. The heart of the home is the kitchen, featuring a center island and an open layout that flows effortlessly into the family room, ideal for entertaining and everyday living. Nestled in the sought-after Circle C North community, this residence is part of a neighborhood celebrated for its highly rated schools within the AISD system, ensuring your little ones have access to quality education. Outside, a lovely backyard with an inviting open deck awaits your family's personal touch and endless outdoor fun. Beyond the walls of this charming house, you'll find a wealth of amenities. Enjoy community pools, including a year-round heated option, splash pads, sports courts, playscapes, and the convenience of a local cafe with delivery service. Nearby parks and trails cater to active lifestyles, while shopping, dining, and easy access to MOPAC keep you connected to the heartbeat of Austin. With ample parking for up to 4 vehicles and a generous land size, this property promises a lifestyle of ease and enjoyment. Discover the place where your family can thrive and create a lifetime of memories. Welcome home. Applicant or agents MUST VIEW the property prior to applying, no smokers allowed**Information provided is deemed reliable but is not guaranteed and should be independently verified ** Vouchers not accept
House for rent
$2,695/mo
6832 Auckland Dr, Austin, TX 78749
3beds
1,899sqft
Price may not include required fees and charges.
Singlefamily
Available Tue Dec 9 2025
Cats, dogs OK
Central air, ceiling fan
In unit laundry
4 Garage spaces parking
Central, fireplace
What's special
Cozy fireplaceFreshly painted interiorInviting open deckSpacious family roomBrand new carpetOpen layout
- 5 days |
- -- |
- -- |
Travel times
Looking to buy when your lease ends?
Consider a first-time homebuyer savings account designed to grow your down payment with up to a 6% match & a competitive APY.
Facts & features
Interior
Bedrooms & bathrooms
- Bedrooms: 3
- Bathrooms: 3
- Full bathrooms: 2
- 1/2 bathrooms: 1
Heating
- Central, Fireplace
Cooling
- Central Air, Ceiling Fan
Appliances
- Included: Disposal, Range, Refrigerator
- Laundry: In Unit, Laundry Closet
Features
- Ceiling Fan(s), High Ceilings
- Flooring: Carpet, Laminate, Tile
- Has fireplace: Yes
Interior area
- Total interior livable area: 1,899 sqft
Video & virtual tour
Property
Parking
- Total spaces: 4
- Parking features: Garage, Covered
- Has garage: Yes
- Details: Contact manager
Features
- Stories: 2
- Exterior features: Contact manager
- Has view: Yes
- View description: Contact manager
Details
- Parcel number: 372676
Construction
Type & style
- Home type: SingleFamily
- Property subtype: SingleFamily
Materials
- Roof: Asphalt,Shake Shingle
Condition
- Year built: 1995
Community & HOA
Community
- Features: Playground
Location
- Region: Austin
Financial & listing details
- Lease term: 12 Months
Price history
| Date | Event | Price |
|---|---|---|
| 11/11/2025 | Listed for rent | $2,695+8%$1/sqft |
Source: Unlock MLS #8380091 | ||
| 10/16/2024 | Listing removed | $2,495-9.3%$1/sqft |
Source: Unlock MLS #5035565 | ||
| 9/16/2024 | Price change | $2,750-5.2%$1/sqft |
Source: Unlock MLS #5035565 | ||
| 7/1/2024 | Price change | $2,900-3.3%$2/sqft |
Source: Unlock MLS #5035565 | ||
| 6/8/2024 | Listed for rent | $3,000+71.4%$2/sqft |
Source: Unlock MLS #5035565 | ||

