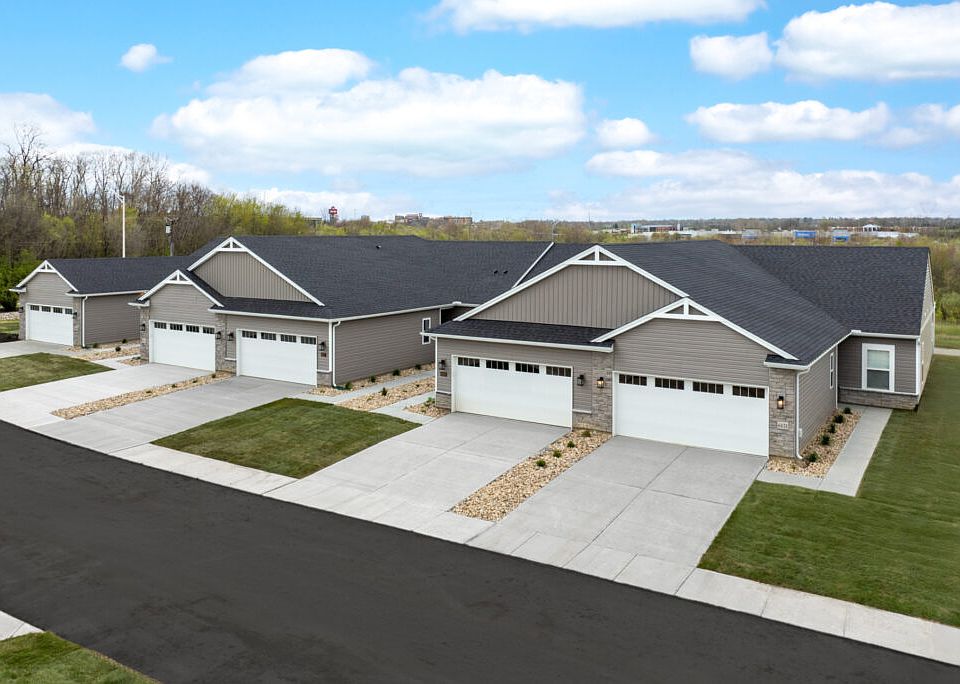Convenient one-floor living in this 2-bedroom, 2 full bath ‘no steps’ ranch design. Approx. 1,278 sq. ft. of living space! 9-foot ceilings. Pocket office. Beautiful eat-in kitchen w/ large island & storage pantry. Open Great Room w/ access to private 9x9 patio w/ privacy fence. Grand Bedroom w/ walk-in closet, ft. attached bath, walk-in shower, double vanity. 2-car garage w/ opener. First Floor Laundry w/ Util. Sink. Washer, dryer, & refrigerator included. Community provides professionally managed yards. Wooded walking trail, community firepit & pergola picnic area. Upgraded features in this home: Tiled Kitchen Backsplash, Granite Kitchen Tops, End Unit.
New construction
$267,000
6832 Traditions St #46, Middletown, OH 45044
2beds
1,278sqft
Single Family Residence
Built in ----
5,967.72 Square Feet Lot
$265,500 Zestimate®
$209/sqft
$144/mo HOA
What's special
Large islandGrand bedroomPrivacy fenceFirst floor laundryBeautiful eat-in kitchenDouble vanityPocket office
- 46 days |
- 42 |
- 2 |
Zillow last checked: 8 hours ago
Listing updated: November 03, 2025 at 01:31pm
Listed by:
Adam Marit (513)204-0131,
Real Link
Source: DABR MLS,MLS#: 945437 Originating MLS: Dayton Area Board of REALTORS
Originating MLS: Dayton Area Board of REALTORS
Travel times
Schedule tour
Facts & features
Interior
Bedrooms & bathrooms
- Bedrooms: 2
- Bathrooms: 2
- Full bathrooms: 2
- Main level bathrooms: 2
Primary bedroom
- Level: Main
- Dimensions: 14 x 12
Bedroom
- Level: Main
- Dimensions: 12 x 12
Dining room
- Level: Main
- Dimensions: 9 x 14
Entry foyer
- Level: Main
- Dimensions: 7 x 4
Great room
- Level: Main
- Dimensions: 14 x 14
Kitchen
- Level: Main
- Dimensions: 11 x 14
Laundry
- Level: Main
- Dimensions: 8 x 6
Heating
- Electric, Forced Air
Cooling
- Central Air
Appliances
- Included: Dryer, Dishwasher, Microwave, Range, Refrigerator, Washer
Features
- Granite Counters, Kitchen Island, Pantry
- Windows: Insulated Windows, Vinyl
Interior area
- Total structure area: 1,278
- Total interior livable area: 1,278 sqft
Property
Parking
- Total spaces: 2
- Parking features: Attached, Garage, Two Car Garage
- Attached garage spaces: 2
Features
- Levels: One
- Stories: 1
- Patio & porch: Patio, Porch
- Exterior features: Porch, Patio
Lot
- Size: 5,967.72 Square Feet
Details
- Parcel number: 702107034
- Zoning: Residential
- Zoning description: Residential
Construction
Type & style
- Home type: SingleFamily
- Property subtype: Single Family Residence
Materials
- Shingle Siding, Stone, Vinyl Siding
- Foundation: Slab
Condition
- To Be Built
- New construction: Yes
Details
- Builder name: Cristo Homes
Community & HOA
Community
- Subdivision: Heritage Landing
HOA
- Has HOA: Yes
- HOA fee: $144 monthly
Location
- Region: Middletown
Financial & listing details
- Price per square foot: $209/sqft
- Date on market: 10/9/2025
About the community
- Located in Middletown, OH, within Middletown Schools - Ideal for homebuyers seeking new patio homes in Middletown, OH or new homes near me in Butler County - Excellent access to I-75, shopping, restaurants, and everyday conveniences - Beautiful open-space park featuring a fire pit, seating area, pergola, and picnic tables - Included lawn care perfect for buyers seeking low-maintenance new homes - Scenic wooded nature trail along the creek - Wooded homesites available for added privacy - Collection of single-story patio home designs ideal for rightsizing or aging in place - 2-bedroom, 2-bathroom layouts with open-concept living - Attached 2-car garages - Pocket office with window great for remote work - 9-ft. ceilings throughout - Private rear patio area for outdoor living - No-step designs with slab foundations for ease and accessibility - Optional upgraded features in select homes, including quartz countertops and linear electric fireplaces - Quick move-in homes available perfect for buyers wanting a new home on a faster timeline - Built by Cristo Homes, a premier home builder in Middletown, OH
Source: Cristo Homes

