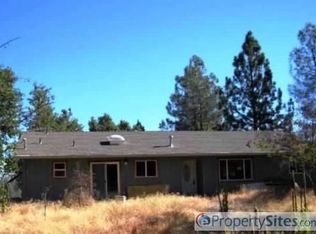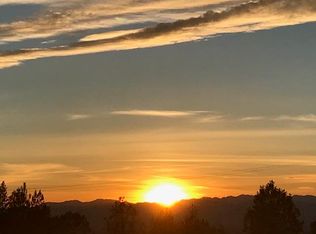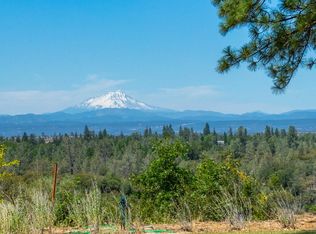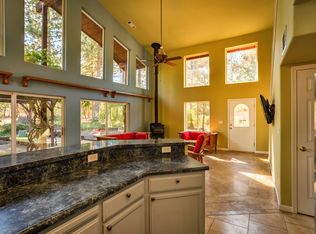Sold for $550,000
$550,000
6833 Alpine Ridge Road, Shingletown, CA 96088
3beds
2,214sqft
Single Family Residence
Built in 2001
4.91 Acres Lot
$560,500 Zestimate®
$248/sqft
$3,224 Estimated rent
Home value
$560,500
$532,000 - $589,000
$3,224/mo
Zestimate® history
Loading...
Owner options
Explore your selling options
What's special
Magnificent Asian inspired entry gate leads into this Exquisite Custom Built Retreat. Unwind among the Japanese Maples in the beautifully landscaped Zen Garden front yard or enjoy the MOUNTAIN VIEWS from the Built in Outdoor Chefs Kitchen with MOSAIC Forno Piombo PIZZA OVEN. Stamped concrete patio & walkways lead to the thoughtfully designed home featuring vintage imported fixtures, granite counter tops, wide plank hardwood flooring & tile throughout. Split floor plan for privacy & space. Formal dining room, breakfast nook & great room w/pellet stove. Gourmet kitchen with Viking 6 burner range/oven, hood & stainless steel appliances. Spacious step down living room w/built-in shelving, gas fireplace & large picture windows that frame the surrounding landscape. More...
Zillow last checked: 8 hours ago
Listing updated: May 12, 2023 at 01:39am
Listed by:
Kathy Grant,
Vanguard Properties 707-395-3000
Bought with:
Kathy Grant
Vanguard Properties
Source: BAREIS,MLS#: 322050342 Originating MLS: Sonoma
Originating MLS: Sonoma
Facts & features
Interior
Bedrooms & bathrooms
- Bedrooms: 3
- Bathrooms: 3
- Full bathrooms: 2
- 1/2 bathrooms: 1
Primary bedroom
- Features: Ground Floor, Outside Access
Bedroom
- Level: Main
Primary bathroom
- Features: Granite, Shower Stall(s), Soaking Tub, Stone
Bathroom
- Features: Shower Stall(s)
- Level: Main
Dining room
- Features: Formal Area, Formal Room
- Level: Main
Family room
- Features: Great Room
- Level: Main
Kitchen
- Features: Granite Counters
- Level: Main
Living room
- Features: Cathedral/Vaulted, View
- Level: Main
Heating
- Central, Pellet Stove
Cooling
- Ceiling Fan(s), Central Air
Appliances
- Included: Dishwasher, Free-Standing Gas Range, Free-Standing Refrigerator, Dryer, Washer
- Laundry: Cabinets, Inside Area
Features
- Cathedral Ceiling(s), Formal Entry
- Flooring: Stone, Tile, Wood
- Has basement: No
- Has fireplace: Yes
Interior area
- Total structure area: 2,214
- Total interior livable area: 2,214 sqft
Property
Parking
- Total spaces: 6
- Parking features: Attached
- Attached garage spaces: 2
Features
- Levels: One
- Stories: 1
- Exterior features: Built-In Barbeque, Outdoor Kitchen
- Has spa: Yes
- Spa features: Private
- Fencing: Partial,Gate
- Has view: Yes
- View description: Hills, Mountain(s), Panoramic
- Waterfront features: Stream Seasonal
Lot
- Size: 4.91 Acres
- Features: Garden, Secluded
Details
- Additional structures: Other
- Parcel number: 704220041000
- Special conditions: Standard
Construction
Type & style
- Home type: SingleFamily
- Property subtype: Single Family Residence
Materials
- Foundation: Raised
- Roof: Composition
Condition
- Year built: 2001
Utilities & green energy
- Gas: Propane Tank Leased, Propane Tank Owned
- Sewer: Septic Tank
- Water: Cistern, Well
- Utilities for property: Electricity Connected, Propane Tank Leased, Propane, Public
Community & neighborhood
Location
- Region: Shingletown
HOA & financial
HOA
- Has HOA: No
Price history
| Date | Event | Price |
|---|---|---|
| 4/28/2023 | Sold | $550,000+2%$248/sqft |
Source: | ||
| 3/17/2023 | Listed for sale | $539,000-16.9%$243/sqft |
Source: | ||
| 12/3/2022 | Listing removed | -- |
Source: | ||
| 11/14/2022 | Listed for sale | $649,000$293/sqft |
Source: | ||
| 10/28/2022 | Contingent | $649,000$293/sqft |
Source: | ||
Public tax history
| Year | Property taxes | Tax assessment |
|---|---|---|
| 2025 | $6,053 +0.5% | $572,220 +2% |
| 2024 | $6,025 +39.7% | $561,000 +40.6% |
| 2023 | $4,313 +2.4% | $399,045 +0.9% |
Find assessor info on the county website
Neighborhood: 96088
Nearby schools
GreatSchools rating
- 5/10Black Butte Elementary SchoolGrades: K-5Distance: 3.4 mi
- 4/10Black Butte Junior High SchoolGrades: 6-8Distance: 3.7 mi
- 9/10Foothill High SchoolGrades: 9-12Distance: 14 mi

Get pre-qualified for a loan
At Zillow Home Loans, we can pre-qualify you in as little as 5 minutes with no impact to your credit score.An equal housing lender. NMLS #10287.



