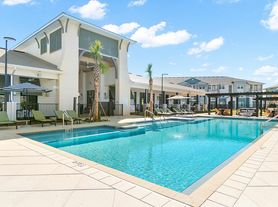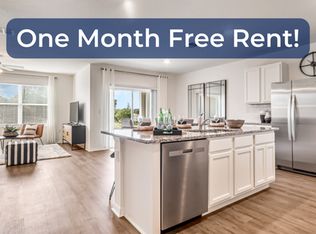One or more photo(s) has been virtually staged. Welcome to 6833 Cranes Roost Rd - a beautiful 4-bedroom, 2-bath home in the family-friendly community of Harmony West! Built on 2023, this spacious home offers an open layout, modern kitchen, split floor plan, 2 attached car garage, and a large backyard - perfect for family time. Enjoy community amenities like a pool, club house, fitness center, playground, and a top - rated schools nearby. Pets welcome with a fee. Rent: $2,700/month. Available now - schedule your showing today!
House for rent
$2,700/mo
6833 Cranes Roost Rd, Harmony, FL 34773
4beds
1,830sqft
Price may not include required fees and charges.
Singlefamily
Available now
Cats, dogs OK
Central air
In unit laundry
2 Parking spaces parking
Electric, central, heat pump
What's special
Large backyardOpen layoutModern kitchenSplit floor plan
- 28 days |
- -- |
- -- |
Travel times
Facts & features
Interior
Bedrooms & bathrooms
- Bedrooms: 4
- Bathrooms: 2
- Full bathrooms: 2
Heating
- Electric, Central, Heat Pump
Cooling
- Central Air
Appliances
- Included: Dishwasher, Disposal, Dryer, Microwave, Range, Refrigerator, Washer
- Laundry: In Unit, Laundry Room
Features
- Living Room/Dining Room Combo, Open Floorplan, Solid Wood Cabinets, Stone Counters, Walk-In Closet(s)
- Flooring: Carpet, Tile
Interior area
- Total interior livable area: 1,830 sqft
Video & virtual tour
Property
Parking
- Total spaces: 2
- Parking features: Covered
- Details: Contact manager
Features
- Stories: 1
- Exterior features: Blinds, Clubhouse, Fitness Center, Harmony West Hoa / Association Solutions, Heating system: Central, Heating: Electric, Irrigation-Reclaimed Water, Laundry Room, Living Room/Dining Room Combo, No Truck/RV/Motorcycle Parking, Open Floorplan, Playground, Pool, Sidewalks, Solid Wood Cabinets, Stone Counters, Walk-In Closet(s)
Details
- Parcel number: 242631349500013610
Construction
Type & style
- Home type: SingleFamily
- Property subtype: SingleFamily
Condition
- Year built: 2023
Community & HOA
Community
- Features: Clubhouse, Fitness Center, Playground
HOA
- Amenities included: Fitness Center
Location
- Region: Harmony
Financial & listing details
- Lease term: 12 Months
Price history
| Date | Event | Price |
|---|---|---|
| 9/19/2025 | Listed for rent | $2,700+3.8%$1/sqft |
Source: Stellar MLS #S5135014 | ||
| 11/29/2023 | Listing removed | -- |
Source: Stellar MLS #G5074062 | ||
| 10/30/2023 | Price change | $2,600-3.7%$1/sqft |
Source: Stellar MLS #G5074062 | ||
| 10/12/2023 | Listed for rent | $2,700$1/sqft |
Source: Stellar MLS #G5074062 | ||
| 4/28/2023 | Sold | $413,990-1.3%$226/sqft |
Source: | ||

