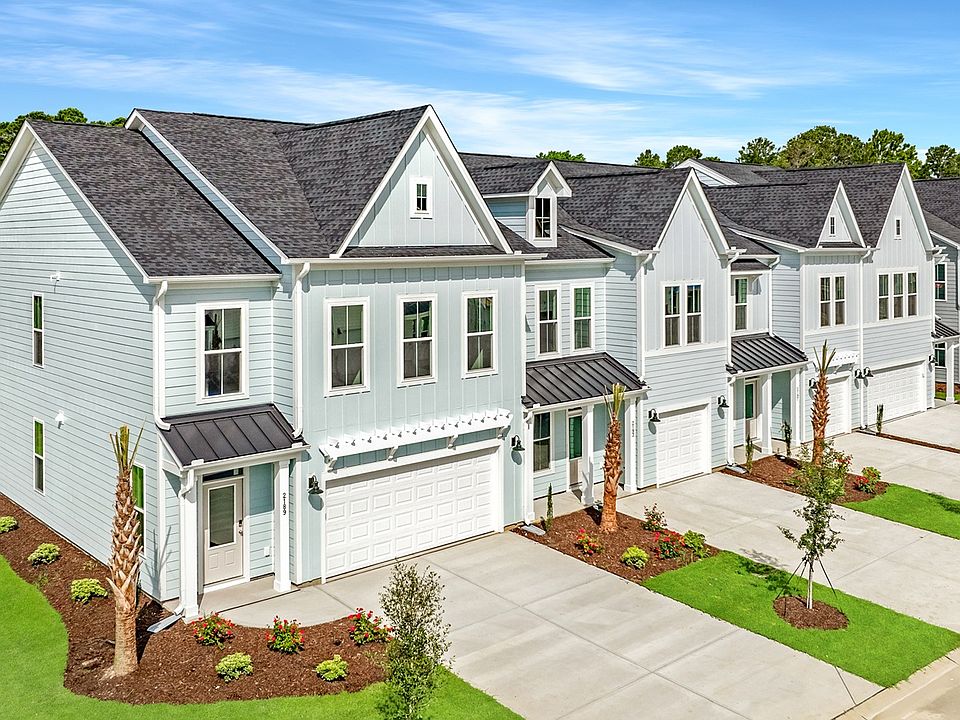As you step inside the Savannah, you are greeted with a stunning entry and a versatile flex space. - easily used as a dining room or even a beautiful library. Continue into the heart of the home, where the open-concept kitchen and eat-in area flow seamlessly into the spacious great room. The gourmet kitchen features wall mounted microwave and oven, a cooktop and a large island with an extended overhang for additional seating. Just off the casual dining area there is a beautiful sunroom looking onto the backyard. Conveniently located on the first floor, the primary suite offers a spacious walk-in closet, double sinks, with a large walk-in shower. A laundry room, powder room, and coat closet complete the main level. Upstairs, you'll find 4 additional bedrooms a loft ideal for a playroom, office, or media space. Located just minutes to shopping and dining as well as Historic Downtown Wilmington, Welcome to Grand Park. This Master Planned community will offer amenities such as a swimming pool, covered outdoor pavilion and walking paths.
New construction
$529,456
6833 Fellowship Drive Drive Lot 4, Leland, NC 28451
5beds
3,033sqft
Single Family Residence
Built in 2025
0.26 Acres Lot
$528,600 Zestimate®
$175/sqft
$50/mo HOA
- 55 days |
- 23 |
- 1 |
Zillow last checked: 7 hours ago
Listing updated: October 15, 2025 at 09:41am
Listed by:
Hunter Cribb 910-228-9556,
Mungo Homes,
Mason W Gallman 704-458-9160,
Mungo Homes
Source: Hive MLS,MLS#: 100527177 Originating MLS: Cape Fear Realtors MLS, Inc.
Originating MLS: Cape Fear Realtors MLS, Inc.
Travel times
Schedule tour
Select your preferred tour type — either in-person or real-time video tour — then discuss available options with the builder representative you're connected with.
Facts & features
Interior
Bedrooms & bathrooms
- Bedrooms: 5
- Bathrooms: 3
- Full bathrooms: 2
- 1/2 bathrooms: 1
Rooms
- Room types: Dining Room
Primary bedroom
- Level: Primary Living Area
Dining room
- Features: Formal
Heating
- Forced Air, Natural Gas
Cooling
- Central Air
Appliances
- Included: Vented Exhaust Fan, Built-In Microwave, Built-In Electric Oven, Dishwasher
- Laundry: Laundry Room
Features
- Master Downstairs, Walk-in Closet(s), Tray Ceiling(s), High Ceilings, Kitchen Island, Pantry, Walk-in Shower, Walk-In Closet(s)
- Flooring: LVT/LVP, Carpet, Tile
- Basement: None
- Attic: Pull Down Stairs
Interior area
- Total structure area: 3,033
- Total interior livable area: 3,033 sqft
Property
Parking
- Total spaces: 2
- Parking features: Garage Faces Front, Concrete, Off Street
Accessibility
- Accessibility features: None
Features
- Levels: Two
- Stories: 2
- Patio & porch: Patio
- Exterior features: Irrigation System, Cluster Mailboxes
- Pool features: None
- Fencing: None
- Waterfront features: None
Lot
- Size: 0.26 Acres
- Features: Interior Lot
Details
- Parcel number: 217620718653
- Zoning: M-F
- Special conditions: Standard
Construction
Type & style
- Home type: SingleFamily
- Property subtype: Single Family Residence
Materials
- Fiber Cement
- Foundation: Slab
- Roof: Architectural Shingle
Condition
- New construction: Yes
- Year built: 2025
Details
- Builder name: Mungo Homes
Utilities & green energy
- Sewer: Public Sewer
- Water: Public
- Utilities for property: Natural Gas Connected, Sewer Available, Underground Utilities, Water Available
Green energy
- Green verification: HERS Index Score
- Energy efficient items: Lighting, Thermostat
Community & HOA
Community
- Subdivision: Grand Park
HOA
- Has HOA: Yes
- Amenities included: Pool, Picnic Area, Sidewalks, Street Lights
- HOA fee: $600 annually
- HOA name: Premier Management
- HOA phone: 910-679-3012
Location
- Region: Leland
Financial & listing details
- Price per square foot: $175/sqft
- Date on market: 9/1/2025
- Cumulative days on market: 55 days
- Listing agreement: Blanket Listing Agreement
- Listing terms: Cash,Conventional,FHA,VA Loan
About the community
Welcome to Lelands Grand Park, where location and quality outshine size! This master-planned community offers a very diverse portfolio of award-winning designer floor plans featuring low-maintenance luxury townhomes with first-floor primary bedrooms and a variety of one and two-story homes. Amenities include a pool, covered pavilion, firepit, great lawn for activities, and numerous pocket parks throughout the neighborhood. With sidewalks, winding streets, and beautiful palm trees, you will be able to enjoy its serene, Southern hospitality. Choose from ready-soon homes, or pick your home site, floor plan, and selections with our designer to personalize your home with amazing choices. Grand Park is 15 minutes to historic downtown Wilmington, 20 minutes to Southport and less than 30 minutes to Wrightsville Beach, Oak Island and Holden Beaches. Located right off Hwy 17 and I-140, Grand Park is minutes away from everywhere you want to be!
Source: Mungo Homes, Inc

