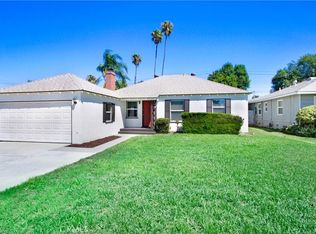Sold for $564,900
Listing Provided by:
Brian Gibney DRE #01383231 949-500-1603,
Coldwell Banker Realty,
Bill Lupis DRE #00590337 714-222-5010,
Coldwell Banker Realty
Bought with: eXp Realty of Southern California, Inc.
$564,900
6834 Capistrano Way, Riverside, CA 92504
3beds
1,600sqft
Single Family Residence
Built in 1948
7,841 Square Feet Lot
$562,300 Zestimate®
$353/sqft
$2,891 Estimated rent
Home value
$562,300
$512,000 - $619,000
$2,891/mo
Zestimate® history
Loading...
Owner options
Explore your selling options
What's special
Single-story three bedroom two bath home nestled in the heart of Riverside's desirable Magnolia Center neighborhood. This residence offers a perfect blend of classic character and charm. Shows clean, dated, some upgrades over the years, offer a expanded primary bedroom and bathroom, family room with a fireplace feature, spacious living room with hardwood floors and a cozy fireplace. Ample kitchen counter space and storage. New carpet and padding, some rooms offer hardwood flooring, dual pane windows with exception to the French doors, central heating and air conditioning for year round comfort. Detached two car garage. Spacious front and rear yards. The enclosed rear yard offers a covered patio and spa. Ideal for entertaining, relaxation and family gatherings. Square footage of 1,600 is an estimate, expanded primary bedroom & back living room are included but it is unknown if permitted or not. Solar panels are owned, not leased.
Don't miss the opportunity to own this delightful home in a sought-after Riverside neighborhood. Come visit & experience all that 6834 Capistrano Way has to offer!
Zillow last checked: 8 hours ago
Listing updated: June 17, 2025 at 01:20pm
Listing Provided by:
Brian Gibney DRE #01383231 949-500-1603,
Coldwell Banker Realty,
Bill Lupis DRE #00590337 714-222-5010,
Coldwell Banker Realty
Bought with:
Blake Kavanagh, DRE #02158042
eXp Realty of Southern California, Inc.
Source: CRMLS,MLS#: NP25079306 Originating MLS: California Regional MLS
Originating MLS: California Regional MLS
Facts & features
Interior
Bedrooms & bathrooms
- Bedrooms: 3
- Bathrooms: 2
- Full bathrooms: 2
- Main level bathrooms: 2
- Main level bedrooms: 3
Bedroom
- Features: All Bedrooms Down
Bathroom
- Features: Bathtub, Full Bath on Main Level
Family room
- Features: Separate Family Room
Kitchen
- Features: Kitchen/Family Room Combo
Heating
- Central
Cooling
- Central Air
Appliances
- Laundry: Inside
Features
- Ceiling Fan(s), Separate/Formal Dining Room, All Bedrooms Down
- Flooring: Carpet, Concrete, Wood
- Doors: French Doors
- Windows: Double Pane Windows, Plantation Shutters
- Has fireplace: Yes
- Fireplace features: Bonus Room, Living Room
- Common walls with other units/homes: No Common Walls
Interior area
- Total interior livable area: 1,600 sqft
Property
Parking
- Total spaces: 2
- Parking features: Concrete, Door-Multi, Driveway Level, Driveway, Garage, On Street
- Garage spaces: 2
Features
- Levels: One
- Stories: 1
- Entry location: 1
- Patio & porch: Brick, Covered
- Pool features: None
- Has spa: Yes
- Spa features: In Ground
- Has view: Yes
- View description: None
Lot
- Size: 7,841 sqft
- Features: Back Yard, Front Yard, Lawn, Street Level, Yard
Details
- Parcel number: 226172007
- Zoning: R1
- Special conditions: Standard,Trust
Construction
Type & style
- Home type: SingleFamily
- Architectural style: Ranch
- Property subtype: Single Family Residence
Materials
- Stucco
- Foundation: Raised, Slab
- Roof: Composition
Condition
- New construction: No
- Year built: 1948
Utilities & green energy
- Electric: Photovoltaics Seller Owned
- Sewer: Public Sewer
- Water: Public
- Utilities for property: Cable Connected, Electricity Connected, Natural Gas Connected, Sewer Connected, Water Connected
Community & neighborhood
Security
- Security features: Carbon Monoxide Detector(s), Smoke Detector(s)
Community
- Community features: Suburban
Location
- Region: Riverside
Other
Other facts
- Listing terms: Cash,Cash to New Loan,Conventional,1031 Exchange,Fannie Mae,Freddie Mac,Submit
- Road surface type: Paved
Price history
| Date | Event | Price |
|---|---|---|
| 6/17/2025 | Sold | $564,900+268%$353/sqft |
Source: | ||
| 5/31/2001 | Sold | $153,500$96/sqft |
Source: Public Record Report a problem | ||
Public tax history
| Year | Property taxes | Tax assessment |
|---|---|---|
| 2025 | $2,633 +6.5% | $231,272 +2% |
| 2024 | $2,471 +0.5% | $226,738 +2% |
| 2023 | $2,459 +1.9% | $222,293 +2% |
Find assessor info on the county website
Neighborhood: Magnolia Center
Nearby schools
GreatSchools rating
- 5/10Jefferson Elementary SchoolGrades: K-6Distance: 0.5 mi
- 7/10Sierra Middle SchoolGrades: 7-8Distance: 0.3 mi
- 5/10Ramona High SchoolGrades: 9-12Distance: 0.7 mi
Get a cash offer in 3 minutes
Find out how much your home could sell for in as little as 3 minutes with a no-obligation cash offer.
Estimated market value$562,300
Get a cash offer in 3 minutes
Find out how much your home could sell for in as little as 3 minutes with a no-obligation cash offer.
Estimated market value
$562,300
