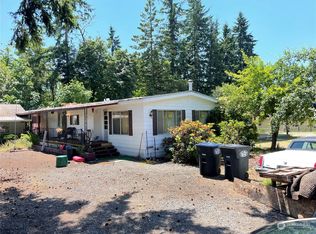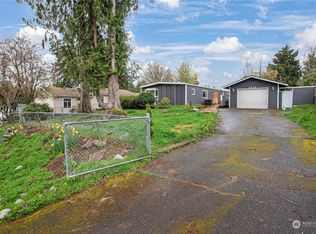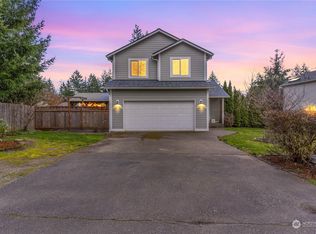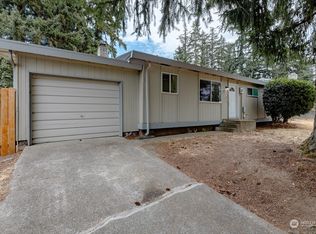Sold
Listed by:
Abbey Beal,
Redfin
Bought with: Skyline Properties, Inc.
$390,000
6834 Condor Loop NE, Olympia, WA 98516
3beds
1,680sqft
Manufactured On Land
Built in 1993
0.4 Acres Lot
$390,400 Zestimate®
$232/sqft
$2,546 Estimated rent
Home value
$390,400
$363,000 - $422,000
$2,546/mo
Zestimate® history
Loading...
Owner options
Explore your selling options
What's special
Charming 3-bedroom, 1.75-bath manufactured home in Olympia on a fully fenced 1/3+ acre lot! Enjoy brand-new carpet throughout, with all appliances included. The spacious primary features a large walk-in closet and en-suite 3/4 bath. Relax year-round in the covered sunroom just off the dining area. Outdoors, you’ll find multiple storage sheds, a garden shed, chicken coop, and covered parking. Newer roof adds peace of mind. A perfect blend of comfort and space, inside and out! Conveniently located minutes to shopping, dining, and more!
Zillow last checked: 8 hours ago
Listing updated: July 21, 2025 at 04:01am
Offers reviewed: May 19
Listed by:
Abbey Beal,
Redfin
Bought with:
Marina Early, 22029133
Skyline Properties, Inc.
Source: NWMLS,MLS#: 2363726
Facts & features
Interior
Bedrooms & bathrooms
- Bedrooms: 3
- Bathrooms: 2
- Full bathrooms: 1
- 3/4 bathrooms: 1
- Main level bathrooms: 2
- Main level bedrooms: 3
Primary bedroom
- Level: Main
Bedroom
- Level: Main
Bedroom
- Level: Main
Bathroom full
- Level: Main
Bathroom three quarter
- Level: Main
Dining room
- Level: Main
Entry hall
- Level: Main
Kitchen with eating space
- Level: Main
Living room
- Level: Main
Utility room
- Level: Main
Heating
- Fireplace, Forced Air, Electric, Pellet
Cooling
- Window Unit(s)
Appliances
- Included: Dishwasher(s), Dryer(s), Refrigerator(s), Stove(s)/Range(s), Washer(s)
Features
- Bath Off Primary, Ceiling Fan(s), Dining Room, Walk-In Pantry
- Flooring: Vinyl
- Number of fireplaces: 1
- Fireplace features: Pellet Stove, Main Level: 1, Fireplace
Interior area
- Total structure area: 1,680
- Total interior livable area: 1,680 sqft
Property
Parking
- Total spaces: 2
- Parking features: Detached Carport, Driveway
- Has carport: Yes
- Covered spaces: 2
Features
- Levels: One
- Stories: 1
- Entry location: Main
- Patio & porch: Bath Off Primary, Ceiling Fan(s), Dining Room, Fireplace, Vaulted Ceiling(s), Walk-In Closet(s), Walk-In Pantry
Lot
- Size: 0.40 Acres
Details
- Parcel number: 52840011500
- Special conditions: Standard
Construction
Type & style
- Home type: MobileManufactured
- Property subtype: Manufactured On Land
Materials
- Wood Products
- Foundation: Block, Tie Down
- Roof: Composition
Condition
- Year built: 1993
Details
- Builder model: 225026/225027
- Builder name: Berkshire
Utilities & green energy
- Electric: Company: Puget Sound Energy
- Sewer: Septic Tank, Company: Septic
- Water: Community, Company: Thurston PUD
- Utilities for property: Comcast
Community & neighborhood
Location
- Region: Olympia
- Subdivision: Hawks Prairie
Other
Other facts
- Body type: Double Wide
- Listing terms: Cash Out,Conventional,FHA,VA Loan
- Cumulative days on market: 5 days
Price history
| Date | Event | Price |
|---|---|---|
| 6/20/2025 | Sold | $390,000+4%$232/sqft |
Source: | ||
| 5/20/2025 | Pending sale | $375,000$223/sqft |
Source: | ||
| 5/15/2025 | Listed for sale | $375,000+188.5%$223/sqft |
Source: | ||
| 12/23/2005 | Sold | $130,000+15.2%$77/sqft |
Source: | ||
| 11/2/2005 | Sold | $112,819+36.8%$67/sqft |
Source: Public Record | ||
Public tax history
| Year | Property taxes | Tax assessment |
|---|---|---|
| 2024 | $3,849 +18.4% | $340,100 +4.3% |
| 2023 | $3,251 -0.8% | $326,200 +0.2% |
| 2022 | $3,278 +10.1% | $325,500 +32.4% |
Find assessor info on the county website
Neighborhood: 98516
Nearby schools
GreatSchools rating
- 7/10South Bay Elementary SchoolGrades: PK-5Distance: 2.1 mi
- 5/10Chinook Middle SchoolGrades: 6-8Distance: 2.8 mi
- 6/10North Thurston High SchoolGrades: 9-12Distance: 3.1 mi
Sell for more on Zillow
Get a free Zillow Showcase℠ listing and you could sell for .
$390,400
2% more+ $7,808
With Zillow Showcase(estimated)
$398,208


