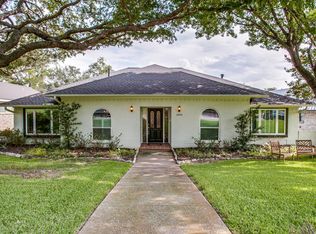Located in the heart of the coveted Merriman Park neighborhood of Lake Highlands is this spacious 5-bedroom home with grassy backyard including mature trees and landscaping. The functional family floorplan with multiple living spaces and ample storage features a primary suite with split vanities, two walk-in closets and separate shower, plus a downstairs guest bedroom and three bedrooms upstairs. The eat-in kitchen features KitchenAid stainless steel double oven, gas cooktop, and built-in microwave. Fantastic walkability to nearby Merriman Park Elementary, Lake Highlands Town Center and White Rock Trail leading to White Rock Lake and nearby parks. Inside the loop location just minutes away from Downtown Dallas. 2021-09-06
This property is off market, which means it's not currently listed for sale or rent on Zillow. This may be different from what's available on other websites or public sources.
