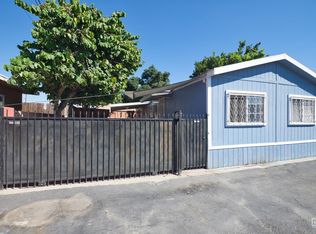Sold for $748,000 on 01/27/25
$748,000
6834 Severn Dr, Paramount, CA 90723
4beds
1,098sqft
Residential, Single Family Residence
Built in 1955
5,257.69 Square Feet Lot
$767,900 Zestimate®
$681/sqft
$4,100 Estimated rent
Home value
$767,900
$730,000 - $806,000
$4,100/mo
Zestimate® history
Loading...
Owner options
Explore your selling options
What's special
You must see this completely remodeled 4 bedroom 2 bathroom home with an attached 2 car garage. This home boasts central air and heat, front yard, and enclosed backyard for privacy. Located on a lovely cul de sac. Be near everything great about the city of Paramount.
Zillow last checked: 8 hours ago
Listing updated: January 27, 2025 at 06:14am
Listed by:
Melissa Barlow DRE # 01498928 310-387-0482,
Elite Representation Real Estate 310-387-0482
Bought with:
Bryan Reyes, DRE # 02144795
Circle Real Estate
Source: CLAW,MLS#: 24-466563
Facts & features
Interior
Bedrooms & bathrooms
- Bedrooms: 4
- Bathrooms: 2
- Full bathrooms: 1
- 3/4 bathrooms: 1
Kitchen
- Features: Remodeled
Heating
- Central
Cooling
- Central Air
Appliances
- Included: Gas Oven, Water Line to Refrigerator, Dishwasher, Range/Oven, Disposal, Microwave, Gas Water Heater
- Laundry: In Garage
Features
- Turnkey, Kitchen Island
- Flooring: Mixed, Tile, Laminate
- Has fireplace: No
- Fireplace features: None
Interior area
- Total structure area: 1,098
- Total interior livable area: 1,098 sqft
Property
Parking
- Total spaces: 5
- Parking features: Garage - 2 Car, Garage Is Attached, Direct Access
- Attached garage spaces: 2
- Uncovered spaces: 3
Features
- Levels: One
- Stories: 1
- Entry location: Living Room
- Pool features: None
- Spa features: None
- Has view: Yes
- View description: None
- Waterfront features: None
Lot
- Size: 5,257 sqft
- Dimensions: 53 x 100
- Features: Curbs, Back Yard, Front Yard, Yard, Cul-De-Sac
Details
- Additional structures: None
- Parcel number: 6239009018
- Zoning: PAR1YY
- Special conditions: Standard
Construction
Type & style
- Home type: SingleFamily
- Architectural style: Traditional
- Property subtype: Residential, Single Family Residence
Materials
- Stucco
- Foundation: Raised, Slab
- Roof: Shingle
Condition
- Updated/Remodeled
- Year built: 1955
Utilities & green energy
- Sewer: In Street Paid
- Water: District
Community & neighborhood
Location
- Region: Paramount
Price history
| Date | Event | Price |
|---|---|---|
| 1/27/2025 | Sold | $748,000+3.2%$681/sqft |
Source: | ||
| 12/20/2024 | Pending sale | $725,000$660/sqft |
Source: | ||
| 11/23/2024 | Listed for sale | $725,000+242%$660/sqft |
Source: | ||
| 12/31/2015 | Listing removed | $2,300$2/sqft |
Source: RE/MAX ESTATE PROPERTIES #15-964303 | ||
| 12/9/2015 | Listed for rent | $2,300$2/sqft |
Source: RE/MAX ESTATE PROPERTIES #15964303 | ||
Public tax history
| Year | Property taxes | Tax assessment |
|---|---|---|
| 2025 | $9,701 +155.3% | $273,638 +2% |
| 2024 | $3,800 +1.8% | $268,273 +2% |
| 2023 | $3,731 +2.7% | $263,014 +2% |
Find assessor info on the county website
Neighborhood: 90723
Nearby schools
GreatSchools rating
- 5/10Mark Keppel SchoolGrades: K-5Distance: 0.2 mi
- 7/10Frank J. Zamboni SchoolGrades: 6-8Distance: 0.3 mi
- 5/10Paramount High SchoolGrades: 9-12Distance: 1.6 mi
Schools provided by the listing agent
- District: Paramount Unified
Source: CLAW. This data may not be complete. We recommend contacting the local school district to confirm school assignments for this home.
Get a cash offer in 3 minutes
Find out how much your home could sell for in as little as 3 minutes with a no-obligation cash offer.
Estimated market value
$767,900
Get a cash offer in 3 minutes
Find out how much your home could sell for in as little as 3 minutes with a no-obligation cash offer.
Estimated market value
$767,900

