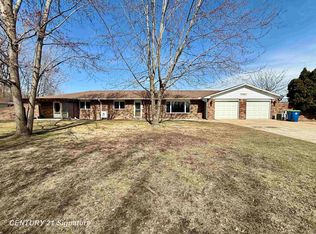Sold for $347,000
$347,000
6835 Hackett Rd, Freeland, MI 48623
3beds
2,139sqft
Single Family Residence
Built in 1901
1 Acres Lot
$363,800 Zestimate®
$162/sqft
$2,511 Estimated rent
Home value
$363,800
$236,000 - $560,000
$2,511/mo
Zestimate® history
Loading...
Owner options
Explore your selling options
What's special
Welcome to your completely renovated oasis! This stunning 3-bedroom, 3-bathroom home sits on a full acre, offering ample space and privacy. Step inside to discover a brand-new hickory kitchen, featuring gleaming stainless steel appliances and exquisite quartz countertops – perfect for the home chef. Every bathroom has been meticulously updated, boasting contemporary fixtures and finishes. Throughout the home, you'll find all-new flooring, doors, hardware, and lighting, creating a fresh and inviting atmosphere. Beyond the main residence, this property truly shines with its impressive outbuildings. A spacious 40' x 40' pole barn provides incredible versatility for storage, workshops, or hobbies, complementing the generous 2+ car detached garage. With everything updated and ready, simply unpack and start enjoying your new home. Offered at an attractive $359,000, this property won't last long!
Zillow last checked: 8 hours ago
Listing updated: September 02, 2025 at 11:35am
Listed by:
Carol Eigsti 989-573-0059,
Pinnacle Realty
Bought with:
Brennen A Gohr, 6501433117
Berkshire Hathaway HomeServices, Bay City
Source: MiRealSource,MLS#: 50177321 Originating MLS: Saginaw Board of REALTORS
Originating MLS: Saginaw Board of REALTORS
Facts & features
Interior
Bedrooms & bathrooms
- Bedrooms: 3
- Bathrooms: 3
- Full bathrooms: 3
Primary bedroom
- Level: First
Bedroom 1
- Level: First
- Area: 176
- Dimensions: 16 x 11
Bedroom 2
- Level: Second
- Area: 143
- Dimensions: 13 x 11
Bedroom 3
- Level: Second
- Area: 143
- Dimensions: 13 x 11
Bathroom 1
- Level: First
Bathroom 2
- Level: First
Bathroom 3
- Level: Second
Dining room
- Level: First
- Area: 168
- Dimensions: 14 x 12
Kitchen
- Level: First
- Area: 210
- Dimensions: 15 x 14
Living room
- Level: First
- Area: 272
- Dimensions: 17 x 16
Heating
- Forced Air, Natural Gas, Hot Water
Cooling
- Ceiling Fan(s), Central Air
Appliances
- Included: Dishwasher, Dryer, Microwave, Range/Oven, Refrigerator, Washer
- Laundry: First Floor Laundry
Features
- Cathedral/Vaulted Ceiling
- Basement: Crawl Space
- Number of fireplaces: 1
- Fireplace features: Wood Burning Stove
Interior area
- Total structure area: 2,139
- Total interior livable area: 2,139 sqft
- Finished area above ground: 2,139
- Finished area below ground: 0
Property
Parking
- Total spaces: 2
- Parking features: Detached
- Garage spaces: 2
Features
- Levels: One and One Half
- Stories: 1
- Patio & porch: Deck, Porch
- Fencing: Fenced
- Frontage type: Road
- Frontage length: 208
Lot
- Size: 1 Acres
- Dimensions: 208 x 208
Details
- Additional structures: Pole Barn, Shed(s)
- Parcel number: 29133261003001
- Special conditions: Private
Construction
Type & style
- Home type: SingleFamily
- Architectural style: Contemporary
- Property subtype: Single Family Residence
Materials
- Vinyl Siding
Condition
- Year built: 1901
Utilities & green energy
- Sewer: Septic Tank
- Water: Private Well
Community & neighborhood
Location
- Region: Freeland
- Subdivision: No
Other
Other facts
- Listing agreement: Exclusive Right To Sell
- Listing terms: Cash,Conventional,FHA,VA Loan
Price history
| Date | Event | Price |
|---|---|---|
| 9/2/2025 | Sold | $347,000-3.3%$162/sqft |
Source: | ||
| 8/5/2025 | Pending sale | $359,000$168/sqft |
Source: | ||
| 7/21/2025 | Price change | $359,000-1.4%$168/sqft |
Source: | ||
| 7/14/2025 | Listed for sale | $364,000$170/sqft |
Source: | ||
| 7/8/2025 | Contingent | $364,000$170/sqft |
Source: | ||
Public tax history
| Year | Property taxes | Tax assessment |
|---|---|---|
| 2024 | $2,832 -2.7% | $112,900 +11.7% |
| 2023 | $2,910 | $101,100 +10% |
| 2022 | -- | $91,900 +7.2% |
Find assessor info on the county website
Neighborhood: 48623
Nearby schools
GreatSchools rating
- 7/10Freeland Elementary SchoolGrades: 2-6Distance: 2.3 mi
- 7/10Freeland Middle School/High SchoolGrades: 7-12Distance: 2.5 mi
- NAFreeland Learning CenterGrades: PK-1Distance: 2.6 mi
Schools provided by the listing agent
- District: Freeland Comm School District
Source: MiRealSource. This data may not be complete. We recommend contacting the local school district to confirm school assignments for this home.
Get pre-qualified for a loan
At Zillow Home Loans, we can pre-qualify you in as little as 5 minutes with no impact to your credit score.An equal housing lender. NMLS #10287.
Sell for more on Zillow
Get a Zillow Showcase℠ listing at no additional cost and you could sell for .
$363,800
2% more+$7,276
With Zillow Showcase(estimated)$371,076
