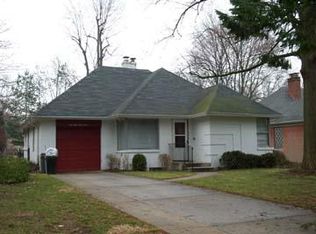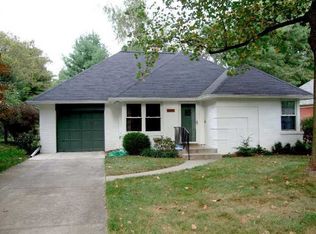Sold
$432,500
6835 Willow Rd, Indianapolis, IN 46220
4beds
3,358sqft
Residential, Single Family Residence
Built in 1949
9,583.2 Square Feet Lot
$437,000 Zestimate®
$129/sqft
$2,417 Estimated rent
Home value
$437,000
$406,000 - $472,000
$2,417/mo
Zestimate® history
Loading...
Owner options
Explore your selling options
What's special
You've found a great home in coveted Arden! This 4-bedroom, 2-bath home offers 2,268 square feet of finished living space, plus a full basement, in one of Indianapolis's most sought-after neighborhoods. Set on a quiet, tree-lined street in the heart of Arden, it's a rare chance to own a classic home with both charm and room to grow. Inside, you'll find a well-maintained interior with hardwood floors, generous room sizes, and a great layout. There's plenty of space to live comfortably now, with the exciting opportunity to update over time and make it your own. The full basement is wide open for future finishing-ideal for a home office, media room, or additional living space. Location, location, location! A quick walk to Holliday Park, and just minutes from Broad Ripple Village, Marrott Woods Nature Preserve, and the Monon Trail. Whether you love to bike, hike, shop, or dine out, everything you need is close by-yet the neighborhood still feels quiet and tucked away. Homes like this don't come up often in Arden- solid, spacious, and brimming with potential! Schedule your showing today!
Zillow last checked: 8 hours ago
Listing updated: September 17, 2025 at 03:08pm
Listing Provided by:
Dylan Hostetter 415-652-1393,
CENTURY 21 Scheetz
Bought with:
Tom McNulty
McNulty Real Estate Services,
Source: MIBOR as distributed by MLS GRID,MLS#: 22053793
Facts & features
Interior
Bedrooms & bathrooms
- Bedrooms: 4
- Bathrooms: 2
- Full bathrooms: 2
- Main level bathrooms: 1
- Main level bedrooms: 2
Primary bedroom
- Level: Main
- Area: 176 Square Feet
- Dimensions: 16x11
Bedroom 2
- Level: Main
- Area: 154 Square Feet
- Dimensions: 14x11
Bedroom 3
- Level: Upper
- Area: 165 Square Feet
- Dimensions: 15x11
Bedroom 4
- Level: Upper
- Area: 450 Square Feet
- Dimensions: 25x18
Dining room
- Level: Main
- Area: 156 Square Feet
- Dimensions: 13x12
Kitchen
- Features: Other
- Level: Main
- Area: 342 Square Feet
- Dimensions: 19x18
Living room
- Level: Main
- Area: 234 Square Feet
- Dimensions: 18x13
Heating
- Forced Air
Cooling
- Central Air
Appliances
- Included: Electric Cooktop, Dishwasher, MicroHood, Refrigerator
- Laundry: In Basement
Features
- Hardwood Floors
- Flooring: Hardwood
- Basement: Partial
- Number of fireplaces: 1
- Fireplace features: Living Room
Interior area
- Total structure area: 3,358
- Total interior livable area: 3,358 sqft
- Finished area below ground: 0
Property
Parking
- Total spaces: 2
- Parking features: Attached
- Attached garage spaces: 2
Features
- Levels: Two
- Stories: 2
- Patio & porch: Covered
Lot
- Size: 9,583 sqft
Details
- Parcel number: 490335104038000801
- Horse amenities: None
Construction
Type & style
- Home type: SingleFamily
- Architectural style: Traditional
- Property subtype: Residential, Single Family Residence
Materials
- Brick, Wood Siding
- Foundation: Block
Condition
- New construction: No
- Year built: 1949
Utilities & green energy
- Water: Public
- Utilities for property: Electricity Connected, Sewer Connected, Water Connected
Community & neighborhood
Location
- Region: Indianapolis
- Subdivision: Arden
Price history
| Date | Event | Price |
|---|---|---|
| 9/12/2025 | Sold | $432,500-3.9%$129/sqft |
Source: | ||
| 8/7/2025 | Pending sale | $450,000$134/sqft |
Source: | ||
| 7/30/2025 | Listed for sale | $450,000$134/sqft |
Source: | ||
Public tax history
| Year | Property taxes | Tax assessment |
|---|---|---|
| 2024 | $4,919 +19.8% | $412,500 +1.7% |
| 2023 | $4,107 +16% | $405,700 +20.5% |
| 2022 | $3,539 +4.3% | $336,800 +13.1% |
Find assessor info on the county website
Neighborhood: Meridian Hills
Nearby schools
GreatSchools rating
- 8/10Center for Inquiry School 84Grades: K-8Distance: 1.4 mi
- 2/10Shortridge High SchoolGrades: 9-12Distance: 4.1 mi
- 6/10Rousseau McClellan School 91Grades: PK-8Distance: 2.6 mi
Get a cash offer in 3 minutes
Find out how much your home could sell for in as little as 3 minutes with a no-obligation cash offer.
Estimated market value$437,000
Get a cash offer in 3 minutes
Find out how much your home could sell for in as little as 3 minutes with a no-obligation cash offer.
Estimated market value
$437,000

