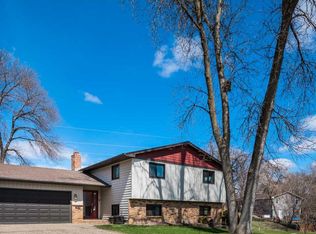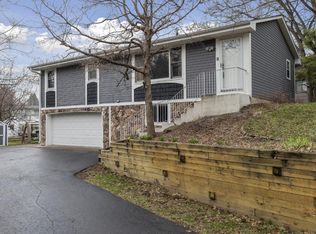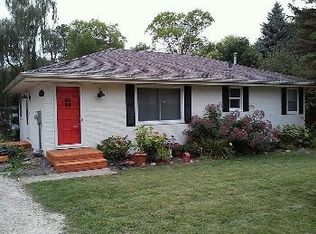Closed
$386,000
6836 Chesshire Ln N, Maple Grove, MN 55311
4beds
1,986sqft
Single Family Residence
Built in 1973
0.37 Acres Lot
$382,600 Zestimate®
$194/sqft
$2,862 Estimated rent
Home value
$382,600
$352,000 - $413,000
$2,862/mo
Zestimate® history
Loading...
Owner options
Explore your selling options
What's special
Welcome to this well maintained, beautiful, Maple Grove home situated on a cul-de-sac with a large private yard to enjoy. Great location for commuting, shopping and entertainment. Insulated heated garage, a large, outside extra parking area (formally used to park seller's RV). Large deck and patio for hours of outdoor enjoyment.
This wonderful, 4 bedroom, 2 bath home will not disappoint, the continuous care maintaining this home by the current owners stands out with its beauty and cleanliness. Quick closing possible. Put this home on your list, you will be glad you did.
Zillow last checked: 8 hours ago
Listing updated: July 02, 2025 at 09:11am
Listed by:
James J Singewald 763-213-9311,
RE/MAX Results
Bought with:
Mary J. Hanson
LPT Realty, LLC
Source: NorthstarMLS as distributed by MLS GRID,MLS#: 6628492
Facts & features
Interior
Bedrooms & bathrooms
- Bedrooms: 4
- Bathrooms: 2
- Full bathrooms: 1
- 3/4 bathrooms: 1
Bedroom 1
- Level: Upper
- Area: 148.5 Square Feet
- Dimensions: 13.5x11
Bedroom 2
- Level: Upper
- Area: 143 Square Feet
- Dimensions: 13x11
Bedroom 3
- Level: Lower
- Area: 115.5 Square Feet
- Dimensions: 11x10.5
Bedroom 4
- Level: Lower
- Area: 132 Square Feet
- Dimensions: 12x11
Primary bathroom
- Level: Upper
- Area: 73.5 Square Feet
- Dimensions: 10.5x7
Bathroom
- Level: Lower
- Area: 56 Square Feet
- Dimensions: 8x7
Deck
- Level: Upper
- Area: 255 Square Feet
- Dimensions: 17x15
Family room
- Level: Lower
- Area: 306 Square Feet
- Dimensions: 18x17
Foyer
- Level: Main
- Area: 35 Square Feet
- Dimensions: 7x5
Kitchen
- Level: Upper
- Area: 192.5 Square Feet
- Dimensions: 17.5x11
Living room
- Level: Upper
- Area: 256.5 Square Feet
- Dimensions: 19x13.5
Patio
- Level: Lower
- Area: 336 Square Feet
- Dimensions: 21x16
Heating
- Forced Air
Cooling
- Central Air
Appliances
- Included: Dishwasher, Disposal, Dryer, Exhaust Fan, Gas Water Heater, Water Filtration System, Microwave, Range, Refrigerator, Washer, Water Softener Owned
Features
- Basement: Daylight,Finished,Full,Walk-Out Access
- Has fireplace: No
Interior area
- Total structure area: 1,986
- Total interior livable area: 1,986 sqft
- Finished area above ground: 993
- Finished area below ground: 768
Property
Parking
- Total spaces: 2
- Parking features: Attached, Concrete, Garage Door Opener, Heated Garage, Insulated Garage, Other, RV Access/Parking
- Attached garage spaces: 2
- Has uncovered spaces: Yes
Accessibility
- Accessibility features: None
Features
- Levels: Multi/Split
- Patio & porch: Deck, Patio
- Pool features: None
Lot
- Size: 0.37 Acres
- Dimensions: 49 x 146 x 54 x 144 x 123
- Features: Many Trees
Details
- Additional structures: Storage Shed
- Foundation area: 993
- Parcel number: 3411922220046
- Zoning description: Residential-Single Family
Construction
Type & style
- Home type: SingleFamily
- Property subtype: Single Family Residence
Materials
- Brick/Stone, Engineered Wood, Metal Siding
- Roof: Age 8 Years or Less,Asphalt
Condition
- Age of Property: 52
- New construction: No
- Year built: 1973
Utilities & green energy
- Gas: Natural Gas
- Sewer: City Sewer/Connected
- Water: City Water/Connected
Community & neighborhood
Location
- Region: Maple Grove
- Subdivision: Donahue 11th Add
HOA & financial
HOA
- Has HOA: No
Other
Other facts
- Road surface type: Paved
Price history
| Date | Event | Price |
|---|---|---|
| 7/1/2025 | Sold | $386,000-3.3%$194/sqft |
Source: | ||
| 5/17/2025 | Pending sale | $399,000$201/sqft |
Source: | ||
| 5/13/2025 | Listed for sale | $399,000+3.6%$201/sqft |
Source: | ||
| 3/14/2025 | Listing removed | $385,000$194/sqft |
Source: | ||
| 2/24/2025 | Pending sale | $385,000$194/sqft |
Source: | ||
Public tax history
| Year | Property taxes | Tax assessment |
|---|---|---|
| 2025 | $3,887 -4.6% | $331,600 -0.4% |
| 2024 | $4,076 +3% | $332,900 -5.4% |
| 2023 | $3,957 +18% | $351,900 +0.1% |
Find assessor info on the county website
Neighborhood: 55311
Nearby schools
GreatSchools rating
- 6/10Oak View Elementary SchoolGrades: PK-5Distance: 1 mi
- 6/10Maple Grove Middle SchoolGrades: 6-8Distance: 1.4 mi
- 10/10Maple Grove Senior High SchoolGrades: 9-12Distance: 3.7 mi
Get a cash offer in 3 minutes
Find out how much your home could sell for in as little as 3 minutes with a no-obligation cash offer.
Estimated market value
$382,600
Get a cash offer in 3 minutes
Find out how much your home could sell for in as little as 3 minutes with a no-obligation cash offer.
Estimated market value
$382,600


