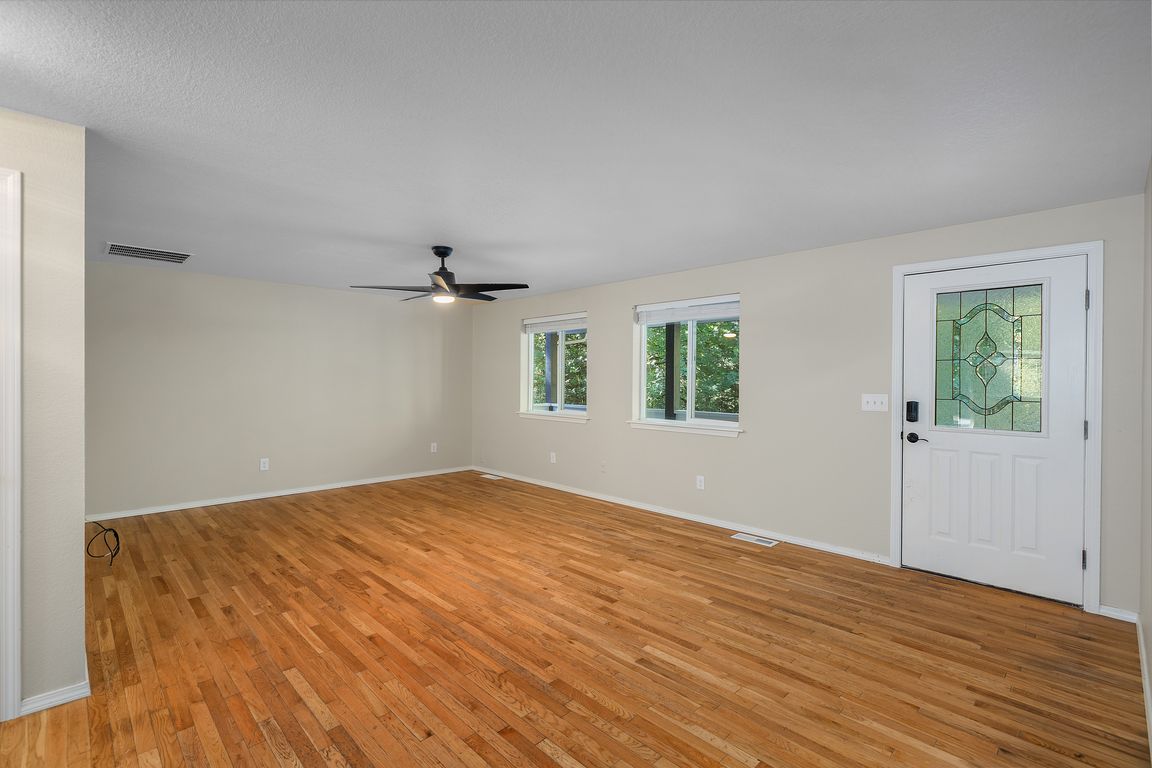
Active
$675,000
3beds
2,084sqft
6836 Old Olympic Hwy NW, Olympia, WA 98502
3beds
2,084sqft
Single family residence
Built in 1999
5.19 Acres
2 Garage spaces
$324 price/sqft
What's special
Large backyardDetached garageBeautiful ramblerPrivate hillside homeWonderful greenhouseSpacious deckClawfoot tub
Come out and tour this private hillside home, w/ 2084sf, 3BR, 2BA, and 3 buildings, including a garage/shop, a 2nd workshop and a Greenhouse - all on 5 treed acres! This beautiful rambler is in the amazing Griffin School District! It boasts upgrades, including a quartz and tile and Stainless Kitchen, ...
- 2 days |
- 628 |
- 26 |
Likely to sell faster than
Source: NWMLS,MLS#: 2440398
Travel times
Living Room
Kitchen
Primary Bedroom
Zillow last checked: 7 hours ago
Listing updated: 20 hours ago
Listed by:
Paul R. Klenk,
Van Dorm Realty, Inc
Source: NWMLS,MLS#: 2440398
Facts & features
Interior
Bedrooms & bathrooms
- Bedrooms: 3
- Bathrooms: 2
- Full bathrooms: 2
- Main level bathrooms: 2
- Main level bedrooms: 3
Primary bedroom
- Level: Main
Bedroom
- Level: Main
Bedroom
- Level: Main
Bathroom full
- Level: Main
Bathroom full
- Level: Main
Bonus room
- Level: Main
Dining room
- Level: Main
Entry hall
- Level: Main
Family room
- Level: Main
Kitchen with eating space
- Level: Main
Living room
- Level: Main
Utility room
- Level: Main
Heating
- Forced Air, Heat Pump, Stove/Free Standing, Propane, Wood
Cooling
- Heat Pump, None
Appliances
- Included: Dishwasher(s), Dryer(s), Microwave(s), Refrigerator(s), Stove(s)/Range(s), Washer(s), Water Heater: propane, Water Heater Location: closet
Features
- Bath Off Primary, Ceiling Fan(s), Dining Room
- Flooring: Ceramic Tile, Concrete, Hardwood
- Windows: Double Pane/Storm Window
- Basement: None
- Has fireplace: No
- Fireplace features: Wood Burning
Interior area
- Total structure area: 2,084
- Total interior livable area: 2,084 sqft
Property
Parking
- Total spaces: 2
- Parking features: Driveway, Detached Garage, Off Street, RV Parking
- Garage spaces: 2
Features
- Levels: One
- Stories: 1
- Entry location: Main
- Patio & porch: Bath Off Primary, Ceiling Fan(s), Double Pane/Storm Window, Dining Room, Water Heater, Wired for Generator
Lot
- Size: 5.19 Acres
- Features: Dead End Street, Secluded, Cable TV, Deck, Green House, High Speed Internet, Outbuildings, Propane, RV Parking, Shop
- Topography: Level,Partial Slope,Terraces
- Residential vegetation: Brush, Fruit Trees, Garden Space, Wooded
Details
- Parcel number: 13811310100
- Zoning: Res
- Zoning description: Jurisdiction: County
- Special conditions: Standard
- Other equipment: Wired for Generator
Construction
Type & style
- Home type: SingleFamily
- Architectural style: Traditional
- Property subtype: Single Family Residence
Materials
- Wood Siding
- Foundation: Concrete Ribbon, Poured Concrete
- Roof: Composition
Condition
- Very Good
- Year built: 1999
Utilities & green energy
- Electric: Company: PSE
- Sewer: Septic Tank, Company: Private Septic
- Water: Individual Well, Company: Individual Well
- Utilities for property: Comcast, Xfinity
Community & HOA
Community
- Subdivision: Olympia
Location
- Region: Olympia
Financial & listing details
- Price per square foot: $324/sqft
- Tax assessed value: $607,200
- Annual tax amount: $4,796
- Date on market: 3/25/2025
- Listing terms: Cash Out,Conventional,VA Loan
- Inclusions: Dishwasher(s), Dryer(s), Microwave(s), Refrigerator(s), Stove(s)/Range(s), Washer(s)
- Cumulative days on market: 193 days