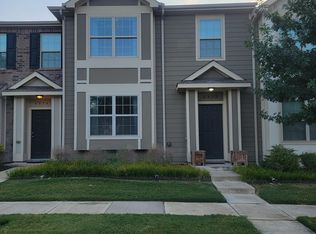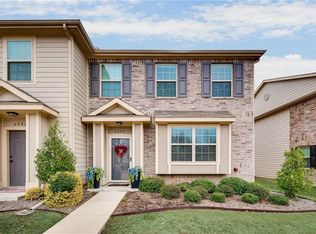Sold on 06/13/25
Price Unknown
6836 Pascal Way, Fort Worth, TX 76137
3beds
1,498sqft
Single Family Residence
Built in 2015
2,265.12 Square Feet Lot
$272,000 Zestimate®
$--/sqft
$1,987 Estimated rent
Home value
$272,000
$253,000 - $294,000
$1,987/mo
Zestimate® history
Loading...
Owner options
Explore your selling options
What's special
WELCOME TO THE LOVELY TOWNHOME COMMUNITY OF CARRINGTON COURT*PERFECTLY SITUATED IN THE HEART OF FORT WORTH & ACROSS FROM COMMUNITY POOL & PARK*MINUTES AWAY FROM THE BEST DINING, NIGHTLIFE & ENTERTAINMENT THE CITY HAS TO OFFER*3 BEDROOMS, 2.5 BATH, LIVING & 2 CAR REAR ENTRY OVERSIZED GARAGE WITH ALLEY ACCESS*CORNER UNIT WITH PARKING AVAILABLE FOR YOUR GUESTS*KITCHEN EQUIPPED WITH STAINLESS APPLIANCES, INCLUDING ELECTRIC COOKTOP, FRIDGE, BREAKFAST BAR WITH GRANITE COUNTERS & 42 INCH MAPLE CABINETS*ABUNDANT COUNTERSPACE*OPEN CONCEPT PLAN*THE ROOMY LIVING FEATURES ENGINEERED HARDWOOD FLOORING, ALCOVE FOR TV AND PASS THROUGH TO THE KITCHEN*ALL BEDROOMS & UTILITY ARE ON LEVEL 2*SAMSUNG WASHER & DRYER CONVEY*HOA IS $310 A MONTH, COVERS EXTERIOR MAINTAINANCE OF GROUNDS, PEST CONTROL & STRUCTURAL INSURANCE FOR THE ROOF*NO EXTERNAL INSURANCE NEEDED*MOVE IN READY & SHOWS LIKE NEW*ONE OF THE NEWEST BUILT PLANS IN THE COMMUNITY*PET FRIENDLY*FLOOR PLAN, SURVEY & AMENITIES & UPGRADES LIST ON NTREIS TRANSACTION DESK*SEE 360 TOUR LINK*
Zillow last checked: 8 hours ago
Listing updated: June 13, 2025 at 01:00pm
Listed by:
Sharon Hodnett 0400242 817-994-7152,
Keller Williams Realty 817-329-8850
Bought with:
Eric Torres
TDT Realtors
Source: NTREIS,MLS#: 20876004
Facts & features
Interior
Bedrooms & bathrooms
- Bedrooms: 3
- Bathrooms: 3
- Full bathrooms: 2
- 1/2 bathrooms: 1
Primary bedroom
- Features: Double Vanity, En Suite Bathroom, Garden Tub/Roman Tub, Separate Shower, Walk-In Closet(s)
- Level: Second
- Dimensions: 14 x 13
Bedroom
- Features: Walk-In Closet(s)
- Level: Second
- Dimensions: 14 x 11
Bedroom
- Level: Second
- Dimensions: 11 x 10
Primary bathroom
- Features: Built-in Features, Dual Sinks, En Suite Bathroom, Garden Tub/Roman Tub, Separate Shower
- Level: Second
Breakfast room nook
- Level: First
- Dimensions: 11 x 7
Other
- Level: Second
Half bath
- Level: First
Kitchen
- Features: Breakfast Bar, Built-in Features, Granite Counters
- Level: First
- Dimensions: 10 x 8
Living room
- Level: First
- Dimensions: 17 x 13
Utility room
- Features: Built-in Features, Utility Room
- Level: Second
- Dimensions: 6 x 5
Heating
- Central
Cooling
- Central Air, Electric
Appliances
- Included: Dishwasher, Electric Range, Electric Water Heater, Disposal, Microwave, Vented Exhaust Fan
- Laundry: Washer Hookup, Electric Dryer Hookup
Features
- Built-in Features, Granite Counters, High Speed Internet, Cable TV, Walk-In Closet(s)
- Flooring: Carpet, Ceramic Tile, Wood
- Windows: Window Coverings
- Has basement: No
- Has fireplace: No
Interior area
- Total interior livable area: 1,498 sqft
Property
Parking
- Total spaces: 2
- Parking features: Door-Single, Driveway, Garage, Garage Door Opener, Oversized, Garage Faces Rear
- Attached garage spaces: 2
- Has uncovered spaces: Yes
Accessibility
- Accessibility features: Grip-Accessible Features
Features
- Levels: Two
- Stories: 2
- Patio & porch: Patio, Covered
- Pool features: None, Community
Lot
- Size: 2,265 sqft
- Features: Corner Lot, Landscaped, Subdivision, Sprinkler System
Details
- Parcel number: 41383141
Construction
Type & style
- Home type: SingleFamily
- Architectural style: Traditional
- Property subtype: Single Family Residence
Materials
- Fiberglass Siding
- Foundation: Slab
- Roof: Composition
Condition
- Year built: 2015
Utilities & green energy
- Sewer: Public Sewer
- Water: Public
- Utilities for property: Electricity Available, Electricity Connected, Sewer Available, Separate Meters, Underground Utilities, Water Available, Cable Available
Community & neighborhood
Security
- Security features: Security System, Smoke Detector(s)
Community
- Community features: Playground, Pool, Curbs
Location
- Region: Fort Worth
- Subdivision: Carrington Court Add
HOA & financial
HOA
- Has HOA: Yes
- HOA fee: $310 monthly
- Amenities included: Maintenance Front Yard
- Services included: All Facilities, Association Management, Maintenance Grounds, Maintenance Structure
- Association name: Carrington Court HOA/Indigo Management
- Association phone: 685-704-4679
Other
Other facts
- Listing terms: Cash,Conventional,FHA,VA Loan
Price history
| Date | Event | Price |
|---|---|---|
| 6/13/2025 | Sold | -- |
Source: NTREIS #20876004 | ||
| 5/30/2025 | Pending sale | $275,000$184/sqft |
Source: NTREIS #20876004 | ||
| 5/23/2025 | Contingent | $275,000$184/sqft |
Source: NTREIS #20876004 | ||
| 5/17/2025 | Price change | $275,000-1.8%$184/sqft |
Source: NTREIS #20876004 | ||
| 3/21/2025 | Listed for sale | $280,000$187/sqft |
Source: NTREIS #20876004 | ||
Public tax history
| Year | Property taxes | Tax assessment |
|---|---|---|
| 2024 | $6,861 +3.4% | $302,703 +4.4% |
| 2023 | $6,635 +10.2% | $290,021 +24.8% |
| 2022 | $6,022 +10.6% | $232,443 +14.7% |
Find assessor info on the county website
Neighborhood: Fossil Park
Nearby schools
GreatSchools rating
- 4/10Basswood Elementary SchoolGrades: PK-5Distance: 0.4 mi
- 5/10Vista Ridge MiddleGrades: 6-8Distance: 1.7 mi
- 5/10Fossil Ridge High SchoolGrades: 9-12Distance: 2.2 mi
Schools provided by the listing agent
- Elementary: Basswood
- Middle: Fossil Hill
- High: Fossilridg
- District: Keller ISD
Source: NTREIS. This data may not be complete. We recommend contacting the local school district to confirm school assignments for this home.
Get a cash offer in 3 minutes
Find out how much your home could sell for in as little as 3 minutes with a no-obligation cash offer.
Estimated market value
$272,000
Get a cash offer in 3 minutes
Find out how much your home could sell for in as little as 3 minutes with a no-obligation cash offer.
Estimated market value
$272,000

