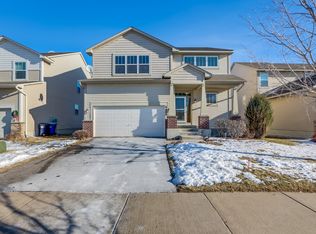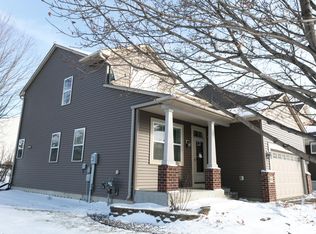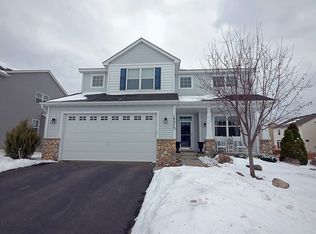Closed
$510,000
6836 Troy Ln N, Maple Grove, MN 55311
4beds
3,768sqft
Single Family Residence
Built in 2005
6,534 Square Feet Lot
$516,000 Zestimate®
$135/sqft
$3,536 Estimated rent
Home value
$516,000
$470,000 - $562,000
$3,536/mo
Zestimate® history
Loading...
Owner options
Explore your selling options
What's special
Welcome to your new home in the highly sought-after Gleason Farms community! Walk into the great room style layout on the main level complete with formal dining room. Featuring three spacious bedrooms and a loft on the upper level, including a primary suite complete with a walk-in closet and a luxurious jacuzzi tub. The finished lower level offers a family room that has been wired for easy conversion to a theater room and a guest room, providing ample space for entertainment and visitors. Enjoy the convenience of an upper-level laundry room and attached 2-car garage, as well as a sizeable yard equipped with an invisible fence for your pets' safety. This home combines comfort and functionality, all in a prime location close to shopping, schools, parks, and freeway access. Schedule a tour today and see all that this exceptional property has to offer!
Zillow last checked: 8 hours ago
Listing updated: October 24, 2025 at 10:25pm
Listed by:
Nevin R Raghuveer 952-848-2475,
RE/MAX Results
Bought with:
Emina Boss
Fish MLS Realty
Source: NorthstarMLS as distributed by MLS GRID,MLS#: 6562149
Facts & features
Interior
Bedrooms & bathrooms
- Bedrooms: 4
- Bathrooms: 4
- Full bathrooms: 3
- 1/2 bathrooms: 1
Bedroom 1
- Level: Upper
- Area: 304 Square Feet
- Dimensions: 19x16
Bedroom 2
- Level: Upper
- Area: 143 Square Feet
- Dimensions: 13x11
Bedroom 3
- Level: Upper
- Area: 143 Square Feet
- Dimensions: 13x11
Bedroom 4
- Level: Lower
- Area: 255 Square Feet
- Dimensions: 17x15
Dining room
- Level: Main
- Area: 120 Square Feet
- Dimensions: 12x10
Family room
- Level: Lower
- Area: 323 Square Feet
- Dimensions: 19x17
Great room
- Level: Main
- Area: 320 Square Feet
- Dimensions: 20x16
Kitchen
- Level: Main
- Area: 240 Square Feet
- Dimensions: 16x15
Laundry
- Level: Upper
- Area: 80 Square Feet
- Dimensions: 10x8
Loft
- Level: Upper
- Area: 204 Square Feet
- Dimensions: 17x12
Heating
- Forced Air
Cooling
- Central Air
Appliances
- Included: Dishwasher, Dryer, Microwave, Range, Refrigerator, Stainless Steel Appliance(s), Washer
Features
- Basement: Daylight,Drain Tiled,Finished,Full,Sump Pump
- Has fireplace: No
Interior area
- Total structure area: 3,768
- Total interior livable area: 3,768 sqft
- Finished area above ground: 2,618
- Finished area below ground: 1,150
Property
Parking
- Total spaces: 2
- Parking features: Attached, Asphalt, Garage Door Opener
- Attached garage spaces: 2
- Has uncovered spaces: Yes
Accessibility
- Accessibility features: None
Features
- Levels: Two
- Stories: 2
- Patio & porch: Deck, Front Porch
- Fencing: Full,Invisible
Lot
- Size: 6,534 sqft
- Dimensions: 50 x 135
- Features: Wooded
Details
- Foundation area: 1150
- Parcel number: 3111922210069
- Zoning description: Residential-Single Family
Construction
Type & style
- Home type: SingleFamily
- Property subtype: Single Family Residence
Materials
- Brick/Stone, Metal Siding, Vinyl Siding
- Roof: Asphalt
Condition
- Age of Property: 20
- New construction: No
- Year built: 2005
Utilities & green energy
- Electric: Circuit Breakers
- Gas: Natural Gas
- Sewer: City Sewer/Connected
- Water: City Water/Connected
Community & neighborhood
Location
- Region: Maple Grove
- Subdivision: Centex Gleason Farms 6th Add
HOA & financial
HOA
- Has HOA: Yes
- HOA fee: $150 annually
- Services included: Other
- Association name: Gleason Farms Associaton
- Association phone: 763-458-0631
Other
Other facts
- Road surface type: Paved
Price history
| Date | Event | Price |
|---|---|---|
| 10/18/2024 | Sold | $510,000-7.3%$135/sqft |
Source: | ||
| 10/11/2024 | Pending sale | $549,900$146/sqft |
Source: | ||
| 9/6/2024 | Listing removed | $549,900$146/sqft |
Source: | ||
| 9/5/2024 | Price change | $549,900-3.5%$146/sqft |
Source: | ||
| 8/2/2024 | Listed for sale | $569,900+62.9%$151/sqft |
Source: | ||
Public tax history
| Year | Property taxes | Tax assessment |
|---|---|---|
| 2025 | $6,373 +10.1% | $538,000 +3.5% |
| 2024 | $5,789 -3% | $520,000 +5.3% |
| 2023 | $5,966 +16% | $493,600 -5% |
Find assessor info on the county website
Neighborhood: 55311
Nearby schools
GreatSchools rating
- 8/10Basswood Elementary SchoolGrades: PK-5Distance: 1.7 mi
- 6/10Maple Grove Middle SchoolGrades: 6-8Distance: 4.1 mi
- 10/10Maple Grove Senior High SchoolGrades: 9-12Distance: 4.5 mi
Get a cash offer in 3 minutes
Find out how much your home could sell for in as little as 3 minutes with a no-obligation cash offer.
Estimated market value
$516,000
Get a cash offer in 3 minutes
Find out how much your home could sell for in as little as 3 minutes with a no-obligation cash offer.
Estimated market value
$516,000


