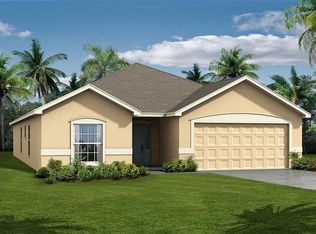Like new and ready to move in! This home has everything today's buyers are looking for and more. Luxury vinyl plank flooring throughout the living areas, including the kitchen and bathrooms. Gourmet kitchen features rich 42" espresso cabinets with crown molding, lots of countertop space with an enormous eat-in island with sparkling granite countertops and a huge walk-in pantry. Large dining area has sliding glass doors overlooking the private screened lanai and backyard. Adjacent family room features extra LED recessed lighting and upgraded ceiling fan. Double doors lead to the elegant owner's suite with trey ceiling and walk-in closet. Attached private bath features double sinks separated by a relaxing soaking tub and a separate walk-in shower with upgraded tile. You will also appreciate the Culligan water softener that stays with the home. The second and third bedrooms share a jack and jill bathroom with double sinks and a separate area for the shower/tub and toilet. The fourth bedroom gets lots of natural light and makes a great office for working from home. The hall half bath is convenient for guests. Laundry room off kitchen has a drop zone, great for keys and mail. Keep an eye on every angle of your home with commercial grade security cameras and video monitor. Private backyard backs to conservation and the larger lot gives you more space between neighbors. All this in a great community with pool, playground and convenient to shopping. Hurry, at this price this home won't last long!
This property is off market, which means it's not currently listed for sale or rent on Zillow. This may be different from what's available on other websites or public sources.
