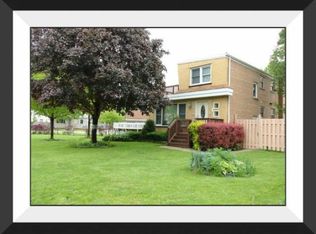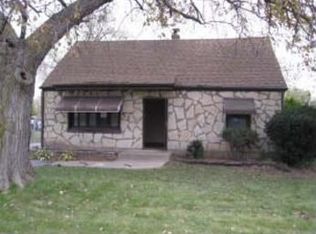Closed
$289,000
6837 S Roberts Rd, Bridgeview, IL 60455
5beds
2,596sqft
Single Family Residence
Built in 1951
10,018.8 Square Feet Lot
$469,100 Zestimate®
$111/sqft
$4,151 Estimated rent
Home value
$469,100
$432,000 - $511,000
$4,151/mo
Zestimate® history
Loading...
Owner options
Explore your selling options
What's special
This beautifully updated two story home has so much space! On the main level you will find a bright kitchen with plenty of counter space, granite counters, stainless appliances and huge windows throughout! There is a separate dining room with a spacious family room overlooking the private yard. At the front of the house there is a separate living room as well as two bedrooms on the main level with laundry and a full bath plus another half bath. Upstairs you will be amazed at the huge bedrooms with plenty of closet space and a shared full bath. You will love how close you are to the train station, all shopping, the airport and the incredible Bedford Park Park District. The driveway is super long and the garage is oversized. A fenced yard adds to your privacy! To clarify the second bedroom size, the room is 30' long by 11' wide towards the door then narrows to 7' towards the walk-in closet. Would make a great sitting/reading area with bedroom, or game area!
Zillow last checked: 8 hours ago
Listing updated: December 22, 2023 at 12:16am
Listing courtesy of:
Cheri Cronin 708-738-3163,
Coldwell Banker Realty
Bought with:
Jason Gatz
Compass
Source: MRED as distributed by MLS GRID,MLS#: 11893676
Facts & features
Interior
Bedrooms & bathrooms
- Bedrooms: 5
- Bathrooms: 3
- Full bathrooms: 2
- 1/2 bathrooms: 1
Primary bedroom
- Features: Flooring (Wood Laminate), Bathroom (Full)
- Level: Second
- Area: 255 Square Feet
- Dimensions: 15X17
Bedroom 2
- Features: Flooring (Wood Laminate)
- Level: Second
- Area: 330 Square Feet
- Dimensions: 30X11
Bedroom 3
- Features: Flooring (Wood Laminate)
- Level: Main
- Area: 288 Square Feet
- Dimensions: 12X24
Bedroom 4
- Features: Flooring (Hardwood)
- Level: Main
- Area: 110 Square Feet
- Dimensions: 11X10
Bedroom 5
- Features: Flooring (Wood Laminate)
- Level: Main
- Area: 90 Square Feet
- Dimensions: 09X10
Dining room
- Features: Flooring (Wood Laminate)
- Level: Main
- Area: 100 Square Feet
- Dimensions: 10X10
Family room
- Features: Flooring (Wood Laminate)
- Level: Main
- Area: 209 Square Feet
- Dimensions: 19X11
Kitchen
- Features: Kitchen (Eating Area-Table Space, Granite Counters, Updated Kitchen), Flooring (Hardwood)
- Level: Main
- Area: 192 Square Feet
- Dimensions: 16X12
Laundry
- Level: Main
- Area: 40 Square Feet
- Dimensions: 05X08
Living room
- Features: Flooring (Wood Laminate)
- Level: Main
- Area: 216 Square Feet
- Dimensions: 18X12
Heating
- Natural Gas, Forced Air, Sep Heating Systems - 2+
Cooling
- Central Air
Appliances
- Included: Range, Microwave, Dishwasher, Refrigerator, High End Refrigerator, Stainless Steel Appliance(s), Range Hood
- Laundry: Main Level, Gas Dryer Hookup, In Unit, In Bathroom
Features
- 1st Floor Bedroom, 1st Floor Full Bath, Walk-In Closet(s)
- Flooring: Hardwood, Laminate
- Basement: Crawl Space
- Attic: Unfinished
Interior area
- Total structure area: 2,596
- Total interior livable area: 2,596 sqft
Property
Parking
- Total spaces: 2.5
- Parking features: Side Driveway, Garage Door Opener, On Site, Garage Owned, Detached, Garage
- Garage spaces: 2.5
- Has uncovered spaces: Yes
Accessibility
- Accessibility features: No Disability Access
Features
- Stories: 2
- Patio & porch: Patio, Porch
- Exterior features: Balcony
- Fencing: Fenced
Lot
- Size: 10,018 sqft
- Dimensions: 59X164X60X164
Details
- Parcel number: 18243030220000
- Special conditions: None
Construction
Type & style
- Home type: SingleFamily
- Architectural style: Contemporary
- Property subtype: Single Family Residence
Materials
- Brick
- Foundation: Concrete Perimeter
- Roof: Asphalt
Condition
- New construction: No
- Year built: 1951
- Major remodel year: 2020
Details
- Builder model: TWO STORY
Utilities & green energy
- Sewer: Public Sewer
- Water: Lake Michigan
Community & neighborhood
Community
- Community features: Park, Curbs, Sidewalks, Street Lights, Street Paved
Location
- Region: Bridgeview
Other
Other facts
- Listing terms: VA
- Ownership: Fee Simple
Price history
| Date | Event | Price |
|---|---|---|
| 12/20/2023 | Sold | $289,000-3.3%$111/sqft |
Source: | ||
| 11/7/2023 | Contingent | $299,000$115/sqft |
Source: | ||
| 9/26/2023 | Listed for sale | $299,000$115/sqft |
Source: | ||
| 9/26/2023 | Listing removed | -- |
Source: | ||
| 7/27/2023 | Contingent | $299,000$115/sqft |
Source: | ||
Public tax history
| Year | Property taxes | Tax assessment |
|---|---|---|
| 2023 | $12,521 -2.5% | $33,000 +16.9% |
| 2022 | $12,845 +4.4% | $28,237 |
| 2021 | $12,309 +11.4% | $28,237 |
Find assessor info on the county website
Neighborhood: 60455
Nearby schools
GreatSchools rating
- 6/10W W Walker Elementary SchoolGrades: K-4Distance: 0.4 mi
- 4/10Heritage Middle SchoolGrades: 6-8Distance: 1.4 mi
- 5/10Argo Community High SchoolGrades: 9-12Distance: 1.1 mi
Schools provided by the listing agent
- Elementary: W W Walker Elementary School
- Middle: Heritage Middle School
- High: Argo Community High School
- District: 104
Source: MRED as distributed by MLS GRID. This data may not be complete. We recommend contacting the local school district to confirm school assignments for this home.
Get a cash offer in 3 minutes
Find out how much your home could sell for in as little as 3 minutes with a no-obligation cash offer.
Estimated market value$469,100
Get a cash offer in 3 minutes
Find out how much your home could sell for in as little as 3 minutes with a no-obligation cash offer.
Estimated market value
$469,100

