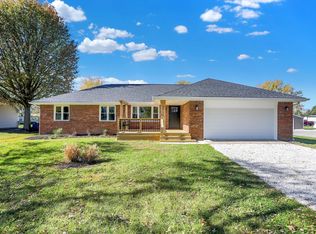Sold
Zestimate®
$325,500
6838 Five Points Rd, Indianapolis, IN 46259
4beds
2,301sqft
Residential, Single Family Residence
Built in 1978
0.91 Acres Lot
$325,500 Zestimate®
$141/sqft
$2,100 Estimated rent
Home value
$325,500
$303,000 - $352,000
$2,100/mo
Zestimate® history
Loading...
Owner options
Explore your selling options
What's special
Nestled on nearly an acre of land with no HOA restrictions, this spacious 4-bedroom, 2.5-bath home offers room to spread out, comfort, and freedom. The heart of the home is the updated kitchen, complete with a center island w/butcher block counter, stainless steel appliances, and beautiful travertine flooring - perfect for cooking and entertaining. Just off the kitchen, you'll find a large family room with a cozy wood-burning fireplace, a formal living room & formal dining room. Enjoy your morning coffee in the sunroom that is filled with natural light and leads to a deck overlooking the enormous backyard. Upstairs, brand new carpeting has just been installed throughout. All four bedrooms are located on the second floor, including a spacious primary suite featuring a massive walk-in closet. Car enthusiasts and hobbyists will love the oversized 2.5-car attached garage plus a large detached garage, offering tons of space for vehicles, storage, or workshop use. Roof was replaced in 2024. Security system with cameras included. Located just minutes from shopping, dining, and with easy interstate access, this property combines convenience with privacy. Don't miss this rare find in Franklin Township -schedule your showing today!
Zillow last checked: 8 hours ago
Listing updated: July 22, 2025 at 01:35pm
Listing Provided by:
Jeannie Grant 317-318-4036,
Highgarden Real Estate
Bought with:
Sara Syberg
MAS Properties
Source: MIBOR as distributed by MLS GRID,MLS#: 22040390
Facts & features
Interior
Bedrooms & bathrooms
- Bedrooms: 4
- Bathrooms: 3
- Full bathrooms: 2
- 1/2 bathrooms: 1
- Main level bathrooms: 1
Primary bedroom
- Level: Upper
- Area: 216 Square Feet
- Dimensions: 18x12
Bedroom 2
- Level: Upper
- Area: 144 Square Feet
- Dimensions: 12x12
Bedroom 3
- Level: Upper
- Area: 132 Square Feet
- Dimensions: 12x11
Bedroom 4
- Level: Upper
- Area: 108 Square Feet
- Dimensions: 12x9
Dining room
- Level: Main
- Area: 144 Square Feet
- Dimensions: 12x12
Family room
- Level: Main
- Area: 255 Square Feet
- Dimensions: 17x15
Kitchen
- Features: Marble
- Level: Main
- Area: 240 Square Feet
- Dimensions: 16x15
Laundry
- Features: Marble
- Level: Main
- Area: 36 Square Feet
- Dimensions: 6x6
Living room
- Level: Main
- Area: 192 Square Feet
- Dimensions: 16x12
Sun room
- Features: Other
- Level: Main
- Area: 225 Square Feet
- Dimensions: 15x15
Heating
- Heat Pump
Cooling
- Central Air
Appliances
- Included: Dishwasher, Disposal, MicroHood, Electric Oven, Refrigerator, Water Heater, Water Softener Owned
- Laundry: Main Level
Features
- Attic Pull Down Stairs, Built-in Features, Ceiling Fan(s), Eat-in Kitchen, Walk-In Closet(s)
- Has basement: No
- Attic: Pull Down Stairs
- Number of fireplaces: 1
- Fireplace features: Living Room
Interior area
- Total structure area: 2,301
- Total interior livable area: 2,301 sqft
Property
Parking
- Total spaces: 4
- Parking features: Attached, Detached, Asphalt, Garage Door Opener
- Attached garage spaces: 4
Features
- Levels: Two
- Stories: 2
- Patio & porch: Deck, Porch, Screened
Lot
- Size: 0.91 Acres
Details
- Parcel number: 491511138005000300
- Horse amenities: None
Construction
Type & style
- Home type: SingleFamily
- Architectural style: Traditional
- Property subtype: Residential, Single Family Residence
Materials
- Brick, Vinyl With Brick
- Foundation: Crawl Space
Condition
- New construction: No
- Year built: 1978
Utilities & green energy
- Water: Public
Community & neighborhood
Location
- Region: Indianapolis
- Subdivision: No Subdivision
Price history
| Date | Event | Price |
|---|---|---|
| 7/22/2025 | Sold | $325,500-7%$141/sqft |
Source: | ||
| 6/24/2025 | Pending sale | $349,900$152/sqft |
Source: | ||
| 6/17/2025 | Price change | $349,900-2.5%$152/sqft |
Source: | ||
| 6/2/2025 | Listed for sale | $359,000+158.3%$156/sqft |
Source: | ||
| 5/22/2015 | Sold | $139,000$60/sqft |
Source: | ||
Public tax history
| Year | Property taxes | Tax assessment |
|---|---|---|
| 2024 | $6,814 +72.4% | $304,200 -8.5% |
| 2023 | $3,954 +24.4% | $332,300 -0.1% |
| 2022 | $3,179 +9.7% | $332,500 +25.7% |
Find assessor info on the county website
Neighborhood: Galludet
Nearby schools
GreatSchools rating
- 5/10Bunker Hill Elementary SchoolGrades: K-3Distance: 0.3 mi
- 7/10Franklin Central Junior HighGrades: 7-8Distance: 3.5 mi
- 9/10Franklin Central High SchoolGrades: 9-12Distance: 1.8 mi
Get a cash offer in 3 minutes
Find out how much your home could sell for in as little as 3 minutes with a no-obligation cash offer.
Estimated market value
$325,500
