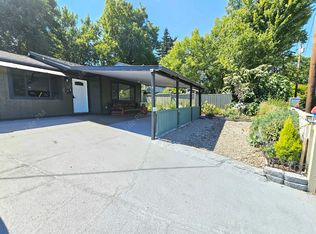Sold for $382,000 on 11/26/25
Street View
$382,000
6838 N Columbia Blvd, Portland, OR 97203
3beds
1baths
1,208sqft
SingleFamily
Built in 1981
5,850 Square Feet Lot
$381,900 Zestimate®
$316/sqft
$2,452 Estimated rent
Home value
$381,900
$363,000 - $401,000
$2,452/mo
Zestimate® history
Loading...
Owner options
Explore your selling options
What's special
6838 N Columbia Blvd, Portland, OR 97203 is a single family home that contains 1,208 sq ft and was built in 1981. It contains 3 bedrooms and 1.5 bathrooms. This home last sold for $382,000 in November 2025.
The Zestimate for this house is $381,900. The Rent Zestimate for this home is $2,452/mo.
Facts & features
Interior
Bedrooms & bathrooms
- Bedrooms: 3
- Bathrooms: 1.5
Heating
- Forced air
Features
- Has fireplace: Yes
Interior area
- Total interior livable area: 1,208 sqft
Property
Parking
- Parking features: Garage - Attached
Features
- Exterior features: Wood
Lot
- Size: 5,850 sqft
Details
- Parcel number: R151442
Construction
Type & style
- Home type: SingleFamily
Materials
- Roof: Shake / Shingle
Condition
- Year built: 1981
Community & neighborhood
Location
- Region: Portland
Price history
| Date | Event | Price |
|---|---|---|
| 11/26/2025 | Sold | $382,000$316/sqft |
Source: Public Record | ||
Public tax history
| Year | Property taxes | Tax assessment |
|---|---|---|
| 2024 | $3,264 +4% | $122,010 +3% |
| 2023 | $3,139 +2.2% | $118,460 +3% |
| 2022 | $3,071 +1.7% | $115,010 +3% |
Find assessor info on the county website
Neighborhood: St.Johns
Nearby schools
GreatSchools rating
- 5/10James John Elementary SchoolGrades: K-5Distance: 1 mi
- 5/10George Middle SchoolGrades: 6-8Distance: 0.2 mi
- 2/10Roosevelt High SchoolGrades: 9-12Distance: 0.4 mi
Get a cash offer in 3 minutes
Find out how much your home could sell for in as little as 3 minutes with a no-obligation cash offer.
Estimated market value
$381,900
Get a cash offer in 3 minutes
Find out how much your home could sell for in as little as 3 minutes with a no-obligation cash offer.
Estimated market value
$381,900
