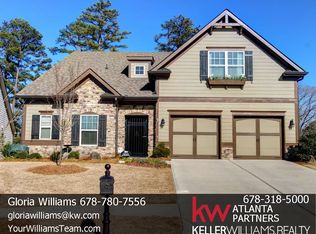Closed
$490,000
6839 Flagstone Way, Flowery Branch, GA 30542
4beds
2,262sqft
Single Family Residence
Built in 2014
0.4 Acres Lot
$490,900 Zestimate®
$217/sqft
$2,357 Estimated rent
Home value
$490,900
$447,000 - $540,000
$2,357/mo
Zestimate® history
Loading...
Owner options
Explore your selling options
What's special
**Back on the market at no fault of the sellers!** Don't miss this gorgeous 4 bedroom, 3 bathroom home in Sterling on the Lake! As you pull up to the house, you are greeted by beautiful landscaping and a rocking chair front porch. As you enter the home, you'll find an open floorplan with lots of natural light and neutral colors, the perfect canvas for your design preferences. This floorplan offers ample space for entertaining, with a dedicated breakfast area, breakfast bar, dining area, large living room and additional flex room. The living area includes a fireplace with built-in shelving and cabinet space. The spacious master bedroom has two generously sized walk-in closets and an ensuite with double vanities, separate shower and soaking tub. Two secondary bedrooms are also on the main level of the home along with a second full bathroom. All of the carpet throughout the home has just been replaced. The laundry room is conveniently located on the main level near the secondary bedrooms and includes a large sink and cabinet space. Upstairs, you'll find a 4th bedroom/bonus room and full bathroom along with walk-in attic/storage space. The large, level backyard includes a patio area and is completely fenced in with gates on both sides of the house. This is a highly desirable community in the Flowery Branch High School district. Call today to schedule your showing before it's gone!
Zillow last checked: 8 hours ago
Listing updated: June 23, 2025 at 06:39am
Listed by:
Griffin Anderson 770-862-7349,
C21 Community Professionals Realty
Bought with:
Henriette Wilhelm, 420431
Chapman Hall Realtors Professionals
Source: GAMLS,MLS#: 10368603
Facts & features
Interior
Bedrooms & bathrooms
- Bedrooms: 4
- Bathrooms: 3
- Full bathrooms: 3
- Main level bathrooms: 2
- Main level bedrooms: 3
Kitchen
- Features: Breakfast Area, Breakfast Bar, Kitchen Island, Pantry
Heating
- Central, Natural Gas, Zoned
Cooling
- Ceiling Fan(s), Central Air, Gas, Zoned
Appliances
- Included: Dishwasher, Microwave, Oven/Range (Combo)
- Laundry: In Hall
Features
- Double Vanity, Bookcases, Master On Main Level, Separate Shower, Soaking Tub, Tile Bath, Tray Ceiling(s)
- Flooring: Carpet, Hardwood, Tile
- Basement: None
- Number of fireplaces: 1
- Fireplace features: Living Room
- Common walls with other units/homes: No Common Walls
Interior area
- Total structure area: 2,262
- Total interior livable area: 2,262 sqft
- Finished area above ground: 2,262
- Finished area below ground: 0
Property
Parking
- Total spaces: 2
- Parking features: Garage, Garage Door Opener, Kitchen Level, Attached
- Has attached garage: Yes
Features
- Levels: One and One Half
- Stories: 1
- Patio & porch: Patio, Porch
- Fencing: Back Yard,Wood
Lot
- Size: 0.40 Acres
- Features: Level, Open Lot
- Residential vegetation: Grassed
Details
- Parcel number: 15047H000028
- Special conditions: Agent/Seller Relationship
Construction
Type & style
- Home type: SingleFamily
- Architectural style: Traditional
- Property subtype: Single Family Residence
Materials
- Vinyl Siding
- Foundation: Slab
- Roof: Composition
Condition
- Resale
- New construction: No
- Year built: 2014
Utilities & green energy
- Sewer: Public Sewer
- Water: Public
- Utilities for property: Cable Available, Electricity Available, Natural Gas Available, Sewer Connected
Community & neighborhood
Security
- Security features: Carbon Monoxide Detector(s), Security System, Smoke Detector(s)
Community
- Community features: Clubhouse, Playground, Pool, Sidewalks, Street Lights, Tennis Court(s)
Location
- Region: Flowery Branch
- Subdivision: Sterling on the Lake
HOA & financial
HOA
- Has HOA: Yes
- HOA fee: $1,525 annually
- Services included: Swimming, Tennis
Other
Other facts
- Listing agreement: Exclusive Right To Sell
Price history
| Date | Event | Price |
|---|---|---|
| 6/20/2025 | Sold | $490,000-7%$217/sqft |
Source: | ||
| 5/16/2025 | Pending sale | $527,000$233/sqft |
Source: | ||
| 4/17/2025 | Listed for sale | $527,000$233/sqft |
Source: | ||
| 4/14/2025 | Pending sale | $527,000$233/sqft |
Source: | ||
| 10/8/2024 | Price change | $527,000-5.4%$233/sqft |
Source: | ||
Public tax history
| Year | Property taxes | Tax assessment |
|---|---|---|
| 2024 | $2,458 +2.7% | $217,280 +5.7% |
| 2023 | $2,393 +11.5% | $205,640 +18% |
| 2022 | $2,146 +7.5% | $174,240 +15.9% |
Find assessor info on the county website
Neighborhood: 30542
Nearby schools
GreatSchools rating
- 6/10Spout Springs Elementary SchoolGrades: PK-5Distance: 0.4 mi
- 4/10C. W. Davis Middle SchoolGrades: 6-8Distance: 2.7 mi
- 7/10Flowery Branch High SchoolGrades: 9-12Distance: 2.5 mi
Schools provided by the listing agent
- Elementary: Spout Springs
- Middle: C W Davis
- High: Flowery Branch
Source: GAMLS. This data may not be complete. We recommend contacting the local school district to confirm school assignments for this home.
Get a cash offer in 3 minutes
Find out how much your home could sell for in as little as 3 minutes with a no-obligation cash offer.
Estimated market value
$490,900
Get a cash offer in 3 minutes
Find out how much your home could sell for in as little as 3 minutes with a no-obligation cash offer.
Estimated market value
$490,900
