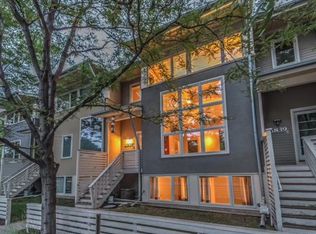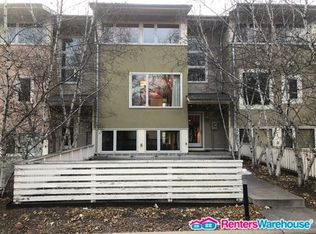Closed
$412,000
6839 Penn Ave S, Richfield, MN 55423
3beds
2,112sqft
Townhouse Side x Side
Built in 2004
0.41 Acres Lot
$408,000 Zestimate®
$195/sqft
$2,593 Estimated rent
Home value
$408,000
$375,000 - $441,000
$2,593/mo
Zestimate® history
Loading...
Owner options
Explore your selling options
What's special
Welcome home to this beautiful 3-bedroom, 3-bathroom townhome offering over 2,100 square feet of stylish, functional living, designed by Architect, Robert Gerloff.
The architecturally inspired main floor features maple hardwoods, 9-foot ceilings, and expansive east and west-facing windows that bathe the space in natural light. The eat-in kitchen includes stainless steel appliances, and new: countertops, sink, faucet & lighting. Kitchen flows seamlessly into open living and dining areas—perfect for entertaining.
Upstairs, the primary suite offers a walk-in closet and full bath, along with a second bedroom and convenient upstairs laundry. The finished lower level includes a built-in bar, additional bedroom, and full bath—ideal for guests, a roommate, or home office.
Enjoy the private patio, beautiful lawn space with birch trees and an oversized 2+ car garage. Located blocks from Southdale, Galleria, favorite local restaurants, grocery stores and shopping - plus quick access to downtown Minneapolis and the airport. You won't want to miss this gem!
Zillow last checked: 8 hours ago
Listing updated: July 01, 2025 at 08:44am
Listed by:
Margaret Taylor 917-710-5891,
Edina Realty, Inc.
Bought with:
Christopher D Long
RE/MAX Results
Source: NorthstarMLS as distributed by MLS GRID,MLS#: 6702751
Facts & features
Interior
Bedrooms & bathrooms
- Bedrooms: 3
- Bathrooms: 3
- Full bathrooms: 2
- 1/2 bathrooms: 1
Bedroom 1
- Level: Upper
- Area: 195 Square Feet
- Dimensions: 13x15
Bedroom 2
- Level: Upper
- Area: 195 Square Feet
- Dimensions: 13x15
Bedroom 3
- Level: Lower
- Area: 135 Square Feet
- Dimensions: 9x15
Other
- Level: Lower
- Area: 48 Square Feet
- Dimensions: 6x8
Dining room
- Level: Main
- Area: 98 Square Feet
- Dimensions: 7x14
Family room
- Level: Lower
- Area: 180 Square Feet
- Dimensions: 12x15
Kitchen
- Level: Main
- Area: 112 Square Feet
- Dimensions: 14x8
Living room
- Level: Main
- Area: 255 Square Feet
- Dimensions: 15x17
Heating
- Forced Air
Cooling
- Central Air
Appliances
- Included: Air-To-Air Exchanger, Disposal, Dryer, Microwave, Refrigerator, Stainless Steel Appliance(s), Washer
Features
- Basement: Finished
- Has fireplace: No
Interior area
- Total structure area: 2,112
- Total interior livable area: 2,112 sqft
- Finished area above ground: 1,408
- Finished area below ground: 704
Property
Parking
- Total spaces: 2
- Parking features: Detached, Garage Door Opener
- Garage spaces: 2
- Has uncovered spaces: Yes
- Details: Garage Dimensions (22x22)
Accessibility
- Accessibility features: None
Features
- Levels: Two
- Stories: 2
Lot
- Size: 0.41 Acres
Details
- Foundation area: 704
- Parcel number: 2802824330173
- Zoning description: Residential-Single Family
Construction
Type & style
- Home type: Townhouse
- Property subtype: Townhouse Side x Side
- Attached to another structure: Yes
Materials
- Fiber Cement
Condition
- Age of Property: 21
- New construction: No
- Year built: 2004
Utilities & green energy
- Gas: Natural Gas
- Sewer: City Sewer/Connected
- Water: City Water/Connected
Community & neighborhood
Location
- Region: Richfield
- Subdivision: Cic 1327 Penn Place Twnhs
HOA & financial
HOA
- Has HOA: Yes
- HOA fee: $280 monthly
- Services included: Hazard Insurance, Maintenance Grounds, Snow Removal
- Association name: David Gepner - Penn Place Townhomes
- Association phone: 612-861-1703
Price history
| Date | Event | Price |
|---|---|---|
| 6/30/2025 | Sold | $412,000-0.7%$195/sqft |
Source: | ||
| 6/3/2025 | Pending sale | $415,000$196/sqft |
Source: | ||
| 5/9/2025 | Listed for sale | $415,000+10.7%$196/sqft |
Source: | ||
| 10/27/2021 | Listing removed | -- |
Source: Zillow Rental Manager | ||
| 9/11/2021 | Price change | $2,450-3.9%$1/sqft |
Source: Zillow Rental Manager | ||
Public tax history
| Year | Property taxes | Tax assessment |
|---|---|---|
| 2025 | $5,031 +10.5% | $357,500 +3.2% |
| 2024 | $4,554 -2.9% | $346,500 +5.4% |
| 2023 | $4,692 -4.8% | $328,800 -7.4% |
Find assessor info on the county website
Neighborhood: 55423
Nearby schools
GreatSchools rating
- 7/10Sheridan Hills Elementary SchoolGrades: PK-5Distance: 0.6 mi
- 4/10Richfield Middle SchoolGrades: 6-8Distance: 0.7 mi
- 5/10Richfield Senior High SchoolGrades: 9-12Distance: 1.1 mi

Get pre-qualified for a loan
At Zillow Home Loans, we can pre-qualify you in as little as 5 minutes with no impact to your credit score.An equal housing lender. NMLS #10287.
Sell for more on Zillow
Get a free Zillow Showcase℠ listing and you could sell for .
$408,000
2% more+ $8,160
With Zillow Showcase(estimated)
$416,160
