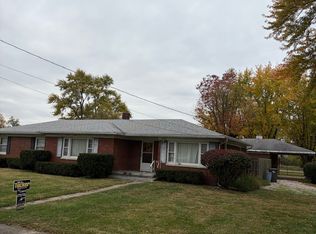Sold
$163,000
6839 Ratliff Rd, Camby, IN 46113
2beds
1,254sqft
Residential, Single Family Residence
Built in 1950
0.35 Acres Lot
$182,700 Zestimate®
$130/sqft
$1,465 Estimated rent
Home value
$182,700
$159,000 - $203,000
$1,465/mo
Zestimate® history
Loading...
Owner options
Explore your selling options
What's special
Ever wanted a beautiful Bedford stone home in Camby? This two bedroom home sits off the road and features a spacious .35 acres inside town. Some of the property highlights are a detached 2 car garage, fully fenced in back yard, mature trees, two utility sheds and a large bonus room that could easily become a large living space. Updates include new dryer, refrigerator, 3 yr old furnace, and AC units, generator hook up and a metal roof. Come and see if this home is perfect for you!
Zillow last checked: 8 hours ago
Listing updated: November 13, 2023 at 12:46pm
Listing Provided by:
Stephanie Feltner 765-357-5504,
Prime Real Estate ERA Powered
Bought with:
Jocelyn Deal
eXp Realty, LLC
Melissa Wombles
eXp Realty, LLC
Source: MIBOR as distributed by MLS GRID,MLS#: 21947787
Facts & features
Interior
Bedrooms & bathrooms
- Bedrooms: 2
- Bathrooms: 1
- Full bathrooms: 1
- Main level bathrooms: 1
- Main level bedrooms: 2
Primary bedroom
- Features: Laminate
- Level: Main
- Area: 120 Square Feet
- Dimensions: 10X 12
Bedroom 2
- Features: Laminate
- Level: Main
- Area: 120 Square Feet
- Dimensions: 10X 12
Bonus room
- Features: Other
- Level: Main
- Area: 252 Square Feet
- Dimensions: 21X12
Kitchen
- Features: Laminate
- Level: Main
- Area: 154 Square Feet
- Dimensions: 11X 14
Living room
- Features: Laminate
- Level: Main
- Area: 165 Square Feet
- Dimensions: 11X15
Heating
- Has Heating (Unspecified Type)
Cooling
- Has cooling: Yes
Appliances
- Included: Dishwasher, Dryer, Electric Oven, Refrigerator, Washer, Water Heater
Features
- Eat-in Kitchen
- Windows: Wood Work Painted
- Has basement: No
Interior area
- Total structure area: 1,254
- Total interior livable area: 1,254 sqft
- Finished area below ground: 0
Property
Parking
- Total spaces: 2
- Parking features: Detached
- Garage spaces: 2
Accessibility
- Accessibility features: Accessible Approach with Ramp
Features
- Levels: One
- Stories: 1
- Patio & porch: Covered
- Exterior features: Fire Pit
Lot
- Size: 0.35 Acres
- Features: Not In Subdivision, Mature Trees
Details
- Additional structures: Storage
- Additional parcels included: D. C. MORGANS 1ST ADD TO CAMBY WEST 100' L13
- Parcel number: 491309105015000200
Construction
Type & style
- Home type: SingleFamily
- Architectural style: Ranch
- Property subtype: Residential, Single Family Residence
Materials
- Stone
- Foundation: Block
Condition
- New construction: No
- Year built: 1950
Utilities & green energy
- Water: Private Well
Community & neighborhood
Location
- Region: Camby
- Subdivision: D C Morgans
Price history
| Date | Event | Price |
|---|---|---|
| 11/13/2023 | Sold | $163,000+2.5%$130/sqft |
Source: | ||
| 10/12/2023 | Pending sale | $159,000$127/sqft |
Source: | ||
| 10/11/2023 | Listed for sale | $159,000$127/sqft |
Source: | ||
Public tax history
| Year | Property taxes | Tax assessment |
|---|---|---|
| 2024 | $1,672 +1.3% | $170,500 +11.7% |
| 2023 | $1,651 +42.3% | $152,600 +2.4% |
| 2022 | $1,160 -4% | $149,000 +42.2% |
Find assessor info on the county website
Neighborhood: 46113
Nearby schools
GreatSchools rating
- 6/10Blue AcademyGrades: K-6Distance: 3.6 mi
- 4/10Decatur Middle SchoolGrades: 7-8Distance: 2.8 mi
- 3/10Decatur Central High SchoolGrades: 9-12Distance: 2.7 mi
Get a cash offer in 3 minutes
Find out how much your home could sell for in as little as 3 minutes with a no-obligation cash offer.
Estimated market value$182,700
Get a cash offer in 3 minutes
Find out how much your home could sell for in as little as 3 minutes with a no-obligation cash offer.
Estimated market value
$182,700
