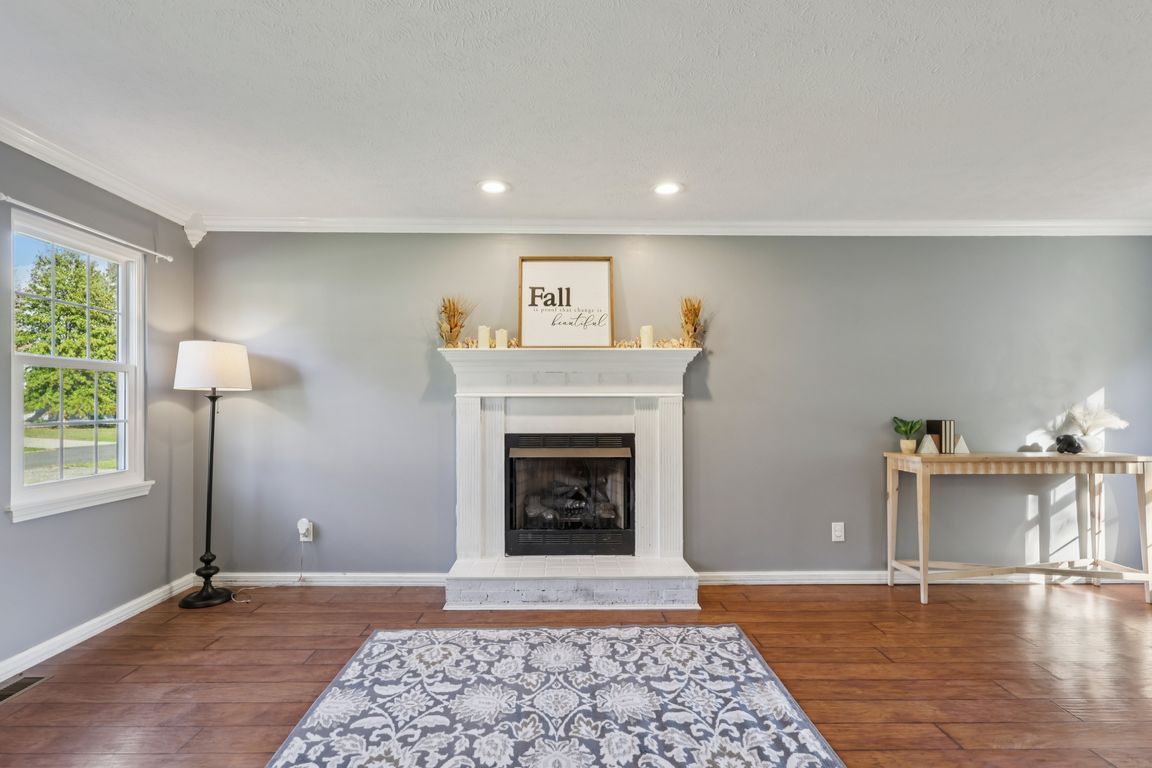Open: Sat 1pm-2pm

For sale
$279,000
3beds
1,554sqft
684 Breezewood Ln, Orwell, OH 44076
3beds
1,554sqft
Single family residence
Built in 2001
0.46 Acres
2 Attached garage spaces
$180 price/sqft
What's special
Modern fixturesRenovated spa-like bathroomPrimary suitePrivacy and picturesque viewsNew back deckFull unfinished basementDual vanities
Welcome home to this beautifully updated 3-bedroom, 2.5-bath Colonial that perfectly blends modern style with country charm. Located in the heart of Orwell, OH, this move-in-ready home offers spacious living, thoughtful upgrades, and outdoor amenities that make everyday living a breeze. Step inside to find a large open-concept living room, a cozy ...
- 1 day |
- 271 |
- 19 |
Source: MLS Now,MLS#: 5166878Originating MLS: Lake Geauga Area Association of REALTORS
Travel times
Living Room
Kitchen
Primary Bedroom
Zillow last checked: 7 hours ago
Listing updated: 8 hours ago
Listed by:
Amy Hissa 440-812-5892 amyhissa@howardhanna.com,
Howard Hanna
Source: MLS Now,MLS#: 5166878Originating MLS: Lake Geauga Area Association of REALTORS
Facts & features
Interior
Bedrooms & bathrooms
- Bedrooms: 3
- Bathrooms: 3
- Full bathrooms: 2
- 1/2 bathrooms: 1
- Main level bathrooms: 1
Primary bedroom
- Description: Flooring: Luxury Vinyl Tile
- Features: High Ceilings, Walk-In Closet(s)
- Level: Second
- Dimensions: 11 x 14
Bedroom
- Description: Flooring: Carpet
- Level: Second
- Dimensions: 10 x 10
Bedroom
- Description: Flooring: Carpet
- Level: Second
- Dimensions: 10 x 10
Primary bathroom
- Description: Flooring: Tile
- Level: Second
- Dimensions: 7 x 5
Bathroom
- Description: Flooring: Tile
- Level: First
- Dimensions: 5 x 6
Bathroom
- Description: Flooring: Tile
- Level: Second
- Dimensions: 11 x 8
Basement
- Description: Flooring: Concrete
- Level: Basement
- Dimensions: 32 x 52
Eat in kitchen
- Description: Flooring: Tile
- Level: First
- Dimensions: 11 x 14
Entry foyer
- Description: Flooring: Tile
- Level: First
- Dimensions: 3 x 4
Kitchen
- Description: Flooring: Tile
- Level: First
- Dimensions: 11 x 15
Living room
- Description: Flooring: Luxury Vinyl Tile
- Features: Fireplace
- Level: First
- Dimensions: 13 x 23
Heating
- Baseboard, Electric, Forced Air, Fireplace(s)
Cooling
- Central Air
Appliances
- Included: Dryer, Dishwasher, Range, Refrigerator, Washer
- Laundry: In Basement
Features
- Ceiling Fan(s), Eat-in Kitchen, Laminate Counters, Soaking Tub
- Basement: Full,Unfinished
- Number of fireplaces: 1
- Fireplace features: Dining Room, Gas
Interior area
- Total structure area: 1,554
- Total interior livable area: 1,554 sqft
- Finished area above ground: 1,554
Video & virtual tour
Property
Parking
- Parking features: Attached, Concrete, Garage
- Attached garage spaces: 2
Features
- Levels: Two
- Stories: 2
- Patio & porch: Deck
- Exterior features: Fire Pit
- Fencing: None
Lot
- Size: 0.46 Acres
- Features: Flat, Level, Many Trees
Details
- Additional structures: Barn(s)
- Parcel number: 390141012800
Construction
Type & style
- Home type: SingleFamily
- Architectural style: Colonial
- Property subtype: Single Family Residence
Materials
- Vinyl Siding
- Foundation: Block
- Roof: Asphalt
Condition
- Year built: 2001
Utilities & green energy
- Sewer: Public Sewer
- Water: Public
Community & HOA
Community
- Subdivision: Sunrise Acres Ph I Amd
HOA
- Has HOA: No
Location
- Region: Orwell
Financial & listing details
- Price per square foot: $180/sqft
- Tax assessed value: $176,500
- Annual tax amount: $2,445
- Date on market: 10/23/2025
- Listing agreement: Exclusive Right To Sell