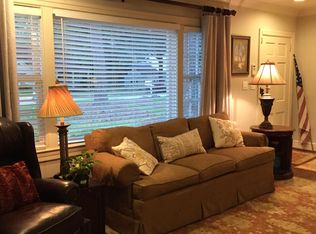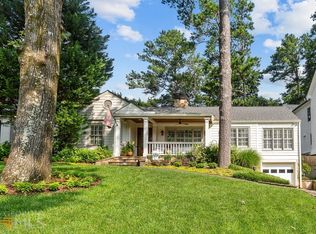Closed
$975,000
684 Darlington Rd NE, Atlanta, GA 30305
3beds
2,641sqft
Single Family Residence, Residential
Built in 1947
0.45 Acres Lot
$1,066,900 Zestimate®
$369/sqft
$4,167 Estimated rent
Home value
$1,066,900
$992,000 - $1.16M
$4,167/mo
Zestimate® history
Loading...
Owner options
Explore your selling options
What's special
This enchanting home will captivate even the most discerning buyer! Nestled within a serene setting, the backyard of this property is a haven for gardening enthusiasts, offering a delightful paradise-like atmosphere. This house seamlessly combines the timeless allure of a 1940s cottage with contemporary comforts and conveniences. The single-level layout exudes spaciousness and abundant natural light throughout, with 5 Velux skylights. The generously sized back porch beckons you to unwind and revel in the surrounding beauty. Three cozy burning fireplaces add warmth and charm, creating the perfect setting for cozy evenings in the family room, the primary bedroom, or the private back porch. The chef's kitchen is equipped with Viking, Sub Zero and Bosch appliances. This home offers a spacious fourth bedroom, currently utilized as an office, providing flexibility and versatility to suit your needs. This is a truly fabulous property!
Zillow last checked: 8 hours ago
Listing updated: January 09, 2024 at 07:20am
Listing Provided by:
SHELLEY SLOAN,
Dorsey Alston Realtors
Bought with:
Gary S Chad, 11867
Property Consultants, Inc.
Source: FMLS GA,MLS#: 7294002
Facts & features
Interior
Bedrooms & bathrooms
- Bedrooms: 3
- Bathrooms: 3
- Full bathrooms: 3
- Main level bathrooms: 3
- Main level bedrooms: 3
Primary bedroom
- Features: In-Law Floorplan, Master on Main, Oversized Master
- Level: In-Law Floorplan, Master on Main, Oversized Master
Bedroom
- Features: In-Law Floorplan, Master on Main, Oversized Master
Primary bathroom
- Features: Bidet, Double Vanity, Separate Tub/Shower, Soaking Tub
Dining room
- Features: Separate Dining Room
Kitchen
- Features: Breakfast Room, Cabinets White, Eat-in Kitchen, Kitchen Island, Stone Counters, View to Family Room, Wine Rack
Heating
- Central, Natural Gas
Cooling
- Central Air
Appliances
- Included: Dishwasher, Disposal, Gas Cooktop, Microwave, Range Hood, Refrigerator, Self Cleaning Oven
- Laundry: In Basement
Features
- Bookcases, Cathedral Ceiling(s), Crown Molding, High Ceilings 9 ft Main, Walk-In Closet(s)
- Flooring: Hardwood
- Windows: Insulated Windows
- Basement: Interior Entry,Unfinished
- Attic: Permanent Stairs
- Number of fireplaces: 3
- Fireplace features: Family Room, Gas Starter, Master Bedroom, Outside
- Common walls with other units/homes: No Common Walls
Interior area
- Total structure area: 2,641
- Total interior livable area: 2,641 sqft
Property
Parking
- Total spaces: 1
- Parking features: Garage
- Garage spaces: 1
Accessibility
- Accessibility features: None
Features
- Levels: One
- Stories: 1
- Patio & porch: Deck, Front Porch, Patio, Rear Porch
- Exterior features: Awning(s), Garden, Private Yard, No Dock
- Pool features: None
- Spa features: None
- Fencing: Back Yard
- Has view: Yes
- View description: Other
- Waterfront features: None
- Body of water: None
Lot
- Size: 0.45 Acres
- Features: Back Yard, Private
Details
- Additional structures: Garage(s), Outbuilding
- Parcel number: 17 004700020171
- Other equipment: Generator
- Horse amenities: None
Construction
Type & style
- Home type: SingleFamily
- Architectural style: Cottage,Ranch
- Property subtype: Single Family Residence, Residential
Materials
- Frame
- Foundation: Pillar/Post/Pier
- Roof: Composition
Condition
- Resale
- New construction: No
- Year built: 1947
Utilities & green energy
- Electric: Other
- Sewer: Public Sewer
- Water: Public
- Utilities for property: Cable Available, Electricity Available, Natural Gas Available, Phone Available, Sewer Available, Underground Utilities, Water Available
Green energy
- Energy efficient items: None
- Energy generation: None
Community & neighborhood
Security
- Security features: None
Community
- Community features: None
Location
- Region: Atlanta
- Subdivision: Peachtree Park
Other
Other facts
- Road surface type: Asphalt
Price history
| Date | Event | Price |
|---|---|---|
| 1/4/2024 | Sold | $975,000$369/sqft |
Source: | ||
| 12/9/2023 | Pending sale | $975,000$369/sqft |
Source: | ||
| 11/9/2023 | Price change | $975,000-1.1%$369/sqft |
Source: | ||
| 10/24/2023 | Listed for sale | $986,000+6.5%$373/sqft |
Source: | ||
| 12/17/2021 | Sold | $926,000$351/sqft |
Source: | ||
Public tax history
| Year | Property taxes | Tax assessment |
|---|---|---|
| 2024 | $15,565 +42.5% | $380,200 +11.1% |
| 2023 | $10,921 -10% | $342,360 +14.1% |
| 2022 | $12,141 -0.1% | $300,000 -5.1% |
Find assessor info on the county website
Neighborhood: Peachtree Park
Nearby schools
GreatSchools rating
- 7/10Garden Hills Elementary SchoolGrades: PK-5Distance: 0.8 mi
- 6/10Sutton Middle SchoolGrades: 6-8Distance: 2.4 mi
- 8/10North Atlanta High SchoolGrades: 9-12Distance: 5.1 mi
Schools provided by the listing agent
- Elementary: Garden Hills
- Middle: Willis A. Sutton
- High: North Atlanta
Source: FMLS GA. This data may not be complete. We recommend contacting the local school district to confirm school assignments for this home.
Get a cash offer in 3 minutes
Find out how much your home could sell for in as little as 3 minutes with a no-obligation cash offer.
Estimated market value
$1,066,900

