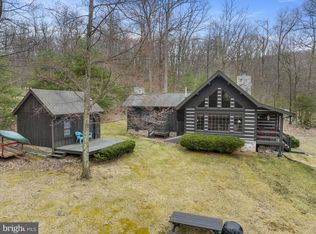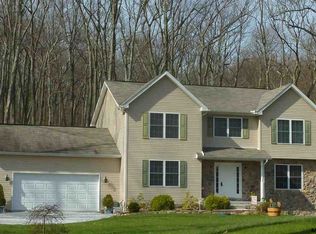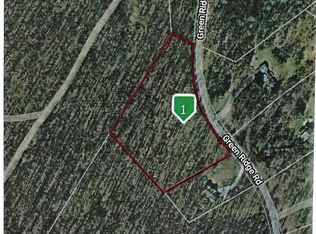Sold for $449,900
$449,900
684 Green Ridge Rd, Orrtanna, PA 17353
3beds
1,896sqft
Single Family Residence
Built in 1995
3.28 Acres Lot
$487,700 Zestimate®
$237/sqft
$2,128 Estimated rent
Home value
$487,700
Estimated sales range
Not available
$2,128/mo
Zestimate® history
Loading...
Owner options
Explore your selling options
What's special
BEAUTIFUL!! Secluded 2 story 1896 sq. ft. open floor plan located in Franklin Township on Green Ridge Road, attached 2 car garage with 2 primary suites, first and second floors, partially finished basement with plenty of storage. Upgraded kitchen with quart countertops and stainless steel appliances. Family room with vaulted ceiling and stone surround wood fireplace. Enjoy the 3.28 acres encompassed by an abundance of mountain laurel and hemlock pine, 440 sq. ft. of composite deck overlooking the wooded backyard, paved circular driveway, detached garage/man cave with pot belly wood stove along with 8 kw generator system. Do not miss the second basement/storage area, entrance from outside backyard only. This area offers plenty of storage with double door entrance.
Zillow last checked: 8 hours ago
Listing updated: June 10, 2024 at 07:54am
Listed by:
David Sites 717-487-4000,
Sites Realty, Inc.
Bought with:
SHAWN MCGEEHAN, RS320325
Berkshire Hathaway HomeServices Homesale Realty
Source: Bright MLS,MLS#: PAAD2012400
Facts & features
Interior
Bedrooms & bathrooms
- Bedrooms: 3
- Bathrooms: 4
- Full bathrooms: 3
- 1/2 bathrooms: 1
- Main level bathrooms: 2
- Main level bedrooms: 1
Basement
- Area: 634
Heating
- Forced Air, Propane
Cooling
- Central Air, Electric
Appliances
- Included: Washer, Dishwasher, Dryer, Humidifier, Ice Maker, Refrigerator, Stainless Steel Appliance(s), Cooktop, Water Heater
- Laundry: Main Level
Features
- Ceiling Fan(s), Combination Kitchen/Dining, Entry Level Bedroom, Open Floorplan, Eat-in Kitchen, Kitchen Island, Primary Bath(s), Bathroom - Stall Shower, Bathroom - Tub Shower, Upgraded Countertops, Walk-In Closet(s)
- Flooring: Carpet, Tile/Brick, Vinyl, Wood
- Doors: Sliding Glass
- Windows: Skylight(s)
- Basement: Partially Finished,Walk-Out Access
- Number of fireplaces: 1
- Fireplace features: Wood Burning, Wood Burning Stove
Interior area
- Total structure area: 2,530
- Total interior livable area: 1,896 sqft
- Finished area above ground: 1,896
- Finished area below ground: 0
Property
Parking
- Total spaces: 5
- Parking features: Garage Faces Front, Garage Door Opener, Circular Driveway, Driveway, Attached, Detached
- Attached garage spaces: 3
- Uncovered spaces: 2
Accessibility
- Accessibility features: 2+ Access Exits
Features
- Levels: Two
- Stories: 2
- Patio & porch: Deck, Patio, Porch
- Exterior features: Balcony
- Pool features: None
- Has spa: Yes
- Spa features: Bath
- Has view: Yes
- View description: Trees/Woods
Lot
- Size: 3.28 Acres
- Features: Rural, Wooded
Details
- Additional structures: Above Grade, Below Grade
- Parcel number: 12B110003A000
- Zoning: AGRICULTURAL
- Special conditions: Standard
Construction
Type & style
- Home type: SingleFamily
- Architectural style: Traditional
- Property subtype: Single Family Residence
Materials
- Vinyl Siding
- Foundation: Block
- Roof: Metal
Condition
- New construction: No
- Year built: 1995
Utilities & green energy
- Electric: 200+ Amp Service, Generator
- Sewer: Mound System
- Water: Well
- Utilities for property: Electricity Available, Phone Available, Propane, Sewer Available, Water Available, Satellite Internet Service
Community & neighborhood
Location
- Region: Orrtanna
- Subdivision: None Available
- Municipality: FRANKLIN TWP
Other
Other facts
- Listing agreement: Exclusive Right To Sell
- Ownership: Fee Simple
- Road surface type: Paved
Price history
| Date | Event | Price |
|---|---|---|
| 6/7/2024 | Sold | $449,900$237/sqft |
Source: | ||
| 3/29/2024 | Pending sale | $449,900$237/sqft |
Source: | ||
| 3/21/2024 | Listed for sale | $449,900$237/sqft |
Source: | ||
Public tax history
| Year | Property taxes | Tax assessment |
|---|---|---|
| 2025 | $5,404 +14.2% | $312,600 +9.6% |
| 2024 | $4,732 +0.7% | $285,300 |
| 2023 | $4,700 +19.2% | $285,300 +13.3% |
Find assessor info on the county website
Neighborhood: 17353
Nearby schools
GreatSchools rating
- 4/10Franklin Twp El SchoolGrades: K-5Distance: 2.7 mi
- 8/10Gettysburg Area Middle SchoolGrades: 6-8Distance: 9.6 mi
- 6/10Gettysburg Area High SchoolGrades: 9-12Distance: 9.5 mi
Schools provided by the listing agent
- District: Gettysburg Area
Source: Bright MLS. This data may not be complete. We recommend contacting the local school district to confirm school assignments for this home.
Get pre-qualified for a loan
At Zillow Home Loans, we can pre-qualify you in as little as 5 minutes with no impact to your credit score.An equal housing lender. NMLS #10287.


