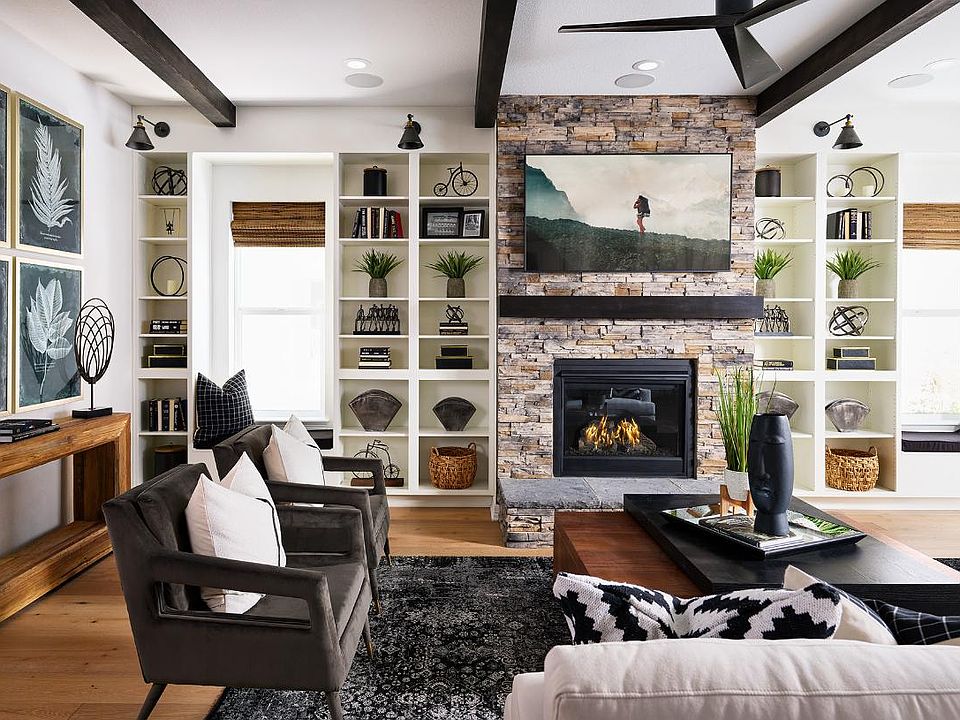Contemporary family luxury. The Sopris' welcoming covered entry and extended foyer open immediately onto the bright flex space, revealing views to the expansive great room, casual dining area, and desirable covered porch beyond. The well-designed kitchen is equipped with a large center island with breakfast bar, plenty of counter and cabinet space, and sizable pantry. The marvelous primary bedroom suite is enhanced by a gigantic walk-in closet and spa-like primary bath with dual vanities, luxe glass-enclosed shower with seat, linen storage, and private water closet. The generous secondary bedroom features a walk-in closet and full hall bath access. Additional highlights include a thoughtful everyday entry, centrally located laundry, and additional storage. Disclaimer: Photos are images only and should not be relied upon to confirm applicable features.
New construction
55+ community
$930,000
684 Leafy Aster Ln, Castle Rock, CO 80104
2beds
2,276sqft
Single Family Residence
Built in 2025
-- sqft lot
$908,500 Zestimate®
$409/sqft
$-- HOA
Newly built
No waiting required — this home is brand new and ready for you to move in.
What's special
Well-designed kitchenMarvelous primary bedroom suiteDesirable covered porchGenerous secondary bedroomFull hall bath accessSizable pantryExpansive great room
This home is based on the Sopris plan.
Call: (720) 776-8358
- 80 days |
- 45 |
- 2 |
Zillow last checked: November 04, 2025 at 05:32am
Listing updated: November 04, 2025 at 05:32am
Listed by:
Toll Brothers
Source: Toll Brothers Inc.
Travel times
Facts & features
Interior
Bedrooms & bathrooms
- Bedrooms: 2
- Bathrooms: 2
- Full bathrooms: 2
Interior area
- Total interior livable area: 2,276 sqft
Video & virtual tour
Property
Parking
- Total spaces: 2
- Parking features: Garage
- Garage spaces: 2
Features
- Levels: 1.0
- Stories: 1
Details
- Parcel number: 250527102035
Construction
Type & style
- Home type: SingleFamily
- Property subtype: Single Family Residence
Condition
- New Construction
- New construction: Yes
- Year built: 2025
Details
- Builder name: Toll Brothers
Community & HOA
Community
- Senior community: Yes
- Subdivision: Regency at Montaine - Broomfield Collection
Location
- Region: Castle Rock
Financial & listing details
- Price per square foot: $409/sqft
- Tax assessed value: $96,683
- Annual tax amount: $1,682
- Date on market: 9/4/2025
About the community
55+ communityPoolTrailsClubhouse
Regency at Montaine - Broomfield Collection is a luxury 55+ active-adult community of four ranch-style homes ranging from 2,000 to 2,400 square feet with 2-3 bedrooms and 2-3 baths. This premier master-planned community features an exclusive clubhouse with a lap and lounge pool, state-of-the-art fitness facility, pickle and bocce ball courts, tennis court, and more. Traverse miles of trails and acres of open space on-site, explore nearby parks and open space or venture into Downtown Castle Rock for shopping, dining, and entertainment. Home price does not include any home site premium.
Source: Toll Brothers Inc.

