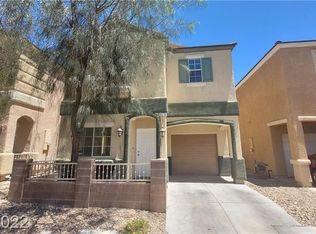Welcome to your new home in Desert Hills, Las Vegas! This charming single-family home, offers 1,696SF of comfortable living space, featuring three inviting bedrooms and modern bathrooms designed with style in mind. The open floor plan seamlessly connects a spacious kitchen with contemporary blue cabinetry to a cozy living area, perfect for entertaining or relaxing with loved ones. Natural light pours in through large windows fitted with plantation shutters, creating a warm and welcoming atmosphere. Enjoy the convenience of included amenities such as a Washer, Dryer, Refrigerator & Microwave. The private backyard provides a peaceful retreat with a patio area and landscaped space, while low-maintenance desert landscaping enhances the front yard's curb appeal. Located just minutes from Spring Valley Hospital and Challenger School, this home is ideally situated for easy access to local amenities. Don't miss out schedule a viewing today and experience all this delightful home has to offer!
The data relating to real estate for sale on this web site comes in part from the INTERNET DATA EXCHANGE Program of the Greater Las Vegas Association of REALTORS MLS. Real estate listings held by brokerage firms other than this site owner are marked with the IDX logo.
Information is deemed reliable but not guaranteed.
Copyright 2022 of the Greater Las Vegas Association of REALTORS MLS. All rights reserved.
House for rent
$1,995/mo
684 Magrath St, Las Vegas, NV 89178
3beds
1,696sqft
Price may not include required fees and charges.
Singlefamily
Available now
Cats, dogs OK
Central air, electric, ceiling fan
In unit laundry
1 Attached garage space parking
-- Heating
What's special
Modern bathroomsContemporary blue cabinetryLow-maintenance desert landscapingPatio areaSpacious kitchenPrivate backyardOpen floor plan
- 16 days
- on Zillow |
- -- |
- -- |
Travel times
Add up to $600/yr to your down payment
Consider a first-time homebuyer savings account designed to grow your down payment with up to a 6% match & 4.15% APY.
Facts & features
Interior
Bedrooms & bathrooms
- Bedrooms: 3
- Bathrooms: 3
- Full bathrooms: 2
- 1/2 bathrooms: 1
Cooling
- Central Air, Electric, Ceiling Fan
Appliances
- Included: Dishwasher, Disposal, Dryer, Microwave, Oven, Range, Refrigerator, Washer
- Laundry: In Unit
Features
- Ceiling Fan(s), Window Treatments
- Flooring: Carpet
Interior area
- Total interior livable area: 1,696 sqft
Property
Parking
- Total spaces: 1
- Parking features: Attached, Garage, Private, Covered
- Has attached garage: Yes
- Details: Contact manager
Features
- Stories: 2
- Exterior features: Architecture Style: Two Story, Attached, Ceiling Fan(s), Garage, Private, Window Treatments
Details
- Parcel number: 17618610043
Construction
Type & style
- Home type: SingleFamily
- Property subtype: SingleFamily
Condition
- Year built: 2005
Community & HOA
Location
- Region: Las Vegas
Financial & listing details
- Lease term: 12 Months
Price history
| Date | Event | Price |
|---|---|---|
| 7/31/2025 | Price change | $1,995-9.1%$1/sqft |
Source: LVR #2704225 | ||
| 7/25/2025 | Listed for rent | $2,195-0.2%$1/sqft |
Source: LVR #2704225 | ||
| 6/23/2023 | Listing removed | -- |
Source: Zillow Rentals | ||
| 6/20/2023 | Listed for rent | $2,200$1/sqft |
Source: Zillow Rentals | ||
| 6/20/2023 | Listing removed | -- |
Source: LVR #2502702 | ||
![[object Object]](https://photos.zillowstatic.com/fp/a19f2c5ec24b2b3325f6057a4281f5bf-p_i.jpg)
