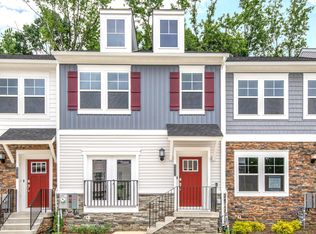Beautifully Maintained 3-Bedroom 2440 sq feet Townhouse in a Prime Location
This spacious 3-bedroom, 2 full and 2 half bathroom townhouse offers the perfect blend of comfort, style, and convenience. The open-concept main level features a bright and airy living area, along with a modern kitchen complete with stainless steel appliances, granite countertops, and ample cabinet space perfect for both daily living and entertaining.
Interior Features:
Hardwood flooring on the main level
Newly installed luxury vinyl plank (LVP) flooring in the basement and second floor
Large deck off the main floor, ideal for relaxing or hosting
Private deck off the primary bedroom overlooking serene wooded views
Master bathroom with granite countertops
Walk out basement
Backyard backs to woods for enhanced privacy
Parking & Garage:
Attached two-car garage with remote openers
Driveway accommodates up to 4 additional vehicles
Location Highlights:
Conveniently located just minutes from major highways including I-695, Route 100, Route 10, and I-97. Enjoy easy access to Marley Station Mall, local shops, restaurants, and popular retailers such as Walmart, Costco, and BJ's.
Utilities: Tenant is responsible for gas, electricity, and water.
Pets: Sorry, no pets allowed.
Smoking: Sorry,no smoking allowed.
The tenant may not assign or sublet the premises to any other party.
Utilities: Tenant is responsible for gas, electricity, and water.
Townhouse for rent
Accepts Zillow applications
$2,950/mo
684 Millhouse Dr, Glen Burnie, MD 21060
3beds
2,440sqft
Price may not include required fees and charges.
Townhouse
Available now
No pets
Central air
In unit laundry
Attached garage parking
Forced air
What's special
Modern kitchenWalk out basementSerene wooded viewsOpen-concept main levelBackyard backs to woodsHardwood flooringStainless steel appliances
- 10 days
- on Zillow |
- -- |
- -- |
Travel times
Facts & features
Interior
Bedrooms & bathrooms
- Bedrooms: 3
- Bathrooms: 4
- Full bathrooms: 4
Heating
- Forced Air
Cooling
- Central Air
Appliances
- Included: Dishwasher, Dryer, Freezer, Microwave, Oven, Refrigerator, Washer
- Laundry: In Unit
Features
- Flooring: Hardwood
Interior area
- Total interior livable area: 2,440 sqft
Property
Parking
- Parking features: Attached
- Has attached garage: Yes
- Details: Contact manager
Features
- Exterior features: Electricity not included in rent, Gas not included in rent, Heating system: Forced Air, Water not included in rent
Details
- Parcel number: 0358490240254
Construction
Type & style
- Home type: Townhouse
- Property subtype: Townhouse
Building
Management
- Pets allowed: No
Community & HOA
Location
- Region: Glen Burnie
Financial & listing details
- Lease term: 1 Year
Price history
| Date | Event | Price |
|---|---|---|
| 7/31/2025 | Listed for rent | $2,950$1/sqft |
Source: Zillow Rentals | ||
| 12/22/2014 | Sold | $325,500$133/sqft |
Source: Public Record | ||
![[object Object]](https://photos.zillowstatic.com/fp/3a25720eb3309ac2c15a088d55e1a109-p_i.jpg)
