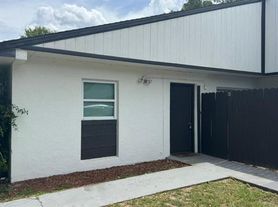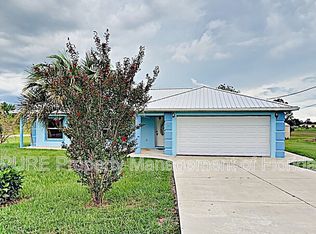Like-new 4BR/2BA home in Deer Path North, built in 2021. Offers 1,827 sq. ft., open layout, granite kitchen, stainless steel appliances, tile floors, and new carpet. Features a master suite with dual vanities, smart home wiring, energy-efficient systems, and a covered porch.
*HOA fees and lawn mowing are included*
Utilities/Trash pick up are tenant's responsibilities.
250.00 Non-refundable Pet-fee per pet
All Deacon & Soldier Properties residents are enrolled in the Resident Benefits Package (RBP) for $50.00/month which includes renters insurance, HVAC air filter delivery (for applicable properties), credit building to help boost your credit score with timely rent payments, $1M Identity Protection, move-in concierge service making utility connection and home service setup a breeze during your move-in, our best-in-class resident rewards program, and much more!
Please see more details here:
Pets
Pets Allowed
Washer/Dryer In Unit
House for rent
$2,150/mo
684 SE 65th Ter, Ocala, FL 34472
4beds
1,827sqft
Price may not include required fees and charges.
Single family residence
Available now
Cats, dogs OK
Central air
-- Laundry
Attached garage parking
Forced air
What's special
Granite kitchenCovered porchNew carpetOpen layoutSmart home wiringTile floorsStainless steel appliances
- 1 day |
- -- |
- -- |
Travel times
Looking to buy when your lease ends?
Consider a first-time homebuyer savings account designed to grow your down payment with up to a 6% match & 3.83% APY.
Facts & features
Interior
Bedrooms & bathrooms
- Bedrooms: 4
- Bathrooms: 2
- Full bathrooms: 2
Heating
- Forced Air
Cooling
- Central Air
Appliances
- Included: Dishwasher
Interior area
- Total interior livable area: 1,827 sqft
Property
Parking
- Parking features: Attached, Garage
- Has attached garage: Yes
- Details: Contact manager
Features
- Exterior features: Dogs ok up to 25 lbs, Heating system: ForcedAir, No Utilities included in rent
Details
- Parcel number: 3187002200
Construction
Type & style
- Home type: SingleFamily
- Property subtype: Single Family Residence
Condition
- Year built: 2021
Community & HOA
Location
- Region: Ocala
Financial & listing details
- Lease term: Contact For Details
Price history
| Date | Event | Price |
|---|---|---|
| 10/9/2025 | Listed for rent | $2,150$1/sqft |
Source: Zillow Rentals | ||
| 10/3/2025 | Sold | $285,000-2.6%$156/sqft |
Source: | ||
| 8/21/2025 | Pending sale | $292,500$160/sqft |
Source: | ||
| 7/28/2025 | Price change | $292,500-2.5%$160/sqft |
Source: | ||
| 7/8/2025 | Price change | $299,900-1.6%$164/sqft |
Source: | ||

