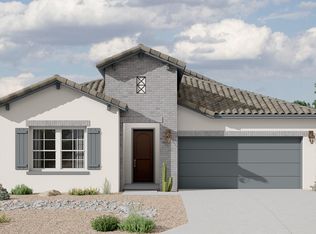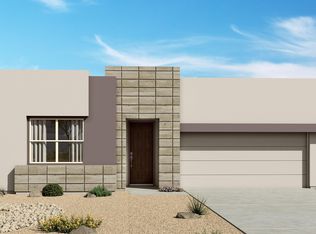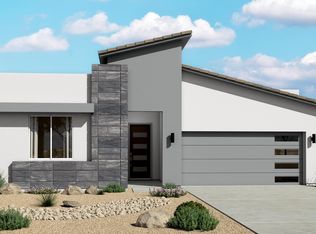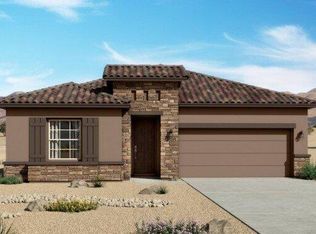Sold
Price Unknown
684 Turmalina Dr SE, Rio Rancho, NM 87124
4beds
2,119sqft
Single Family Residence
Built in 2023
6,969.6 Square Feet Lot
$468,700 Zestimate®
$--/sqft
$2,445 Estimated rent
Home value
$468,700
$427,000 - $516,000
$2,445/mo
Zestimate® history
Loading...
Owner options
Explore your selling options
What's special
Step into comfort and style with this beautifully maintained, like new, DR Horton home, on a prime corner lot in the desirable Los Diamontes community. Step inside to an inviting open floor plan featuring stylish gray wood-look flooring. The expansive living area flows seamlessly into a gourmet kitchen complete with sleek gray cabinetry, elegant quartz countertops, a chic tile backsplash, and stainless steel appliances including a gas range, microwave, and dishwasher. A large center island with seating makes it ideal for casual dining and entertaining. First-floor owner's suite, with en-suite with dual sinks, a glass-enclosed walk-in shower, and a generous walk-in closet. Upstair loft makes a great home office. Landscaped yard with side yard access and a covered pergola!
Zillow last checked: 8 hours ago
Listing updated: October 17, 2025 at 09:31am
Listed by:
Joseph E Maez 505-515-1719,
The Maez Group
Bought with:
Venturi Realty Group
Real Broker, LLC
Source: SWMLS,MLS#: 1084487
Facts & features
Interior
Bedrooms & bathrooms
- Bedrooms: 4
- Bathrooms: 3
- Full bathrooms: 1
- 3/4 bathrooms: 1
- 1/2 bathrooms: 1
Primary bedroom
- Level: Main
- Area: 220.8
- Dimensions: 13.8 x 16
Bedroom 2
- Level: Second
- Area: 120.84
- Dimensions: 11.4 x 10.6
Bedroom 3
- Level: Second
- Area: 120.84
- Dimensions: 11.4 x 10.6
Bedroom 4
- Level: Second
- Area: 116.28
- Dimensions: 10.2 x 11.4
Dining room
- Level: Main
- Area: 132.61
- Dimensions: 14.9 x 8.9
Kitchen
- Level: Main
- Area: 100
- Dimensions: 10 x 10
Living room
- Level: Main
- Area: 208.8
- Dimensions: 14.4 x 14.5
Living room
- Level: Second
- Area: 177.48
- Dimensions: 11.6 x 15.3
Heating
- Central, Forced Air, Natural Gas
Cooling
- Refrigerated
Appliances
- Included: Dishwasher, Free-Standing Gas Range, Disposal, Microwave
- Laundry: Washer Hookup, Electric Dryer Hookup, Gas Dryer Hookup
Features
- Dual Sinks, Family/Dining Room, Kitchen Island, Loft, Living/Dining Room, Main Level Primary, Pantry, Shower Only, Separate Shower, Cable TV, Water Closet(s), Walk-In Closet(s)
- Flooring: Carpet, Tile
- Windows: Double Pane Windows, Insulated Windows, Low-Emissivity Windows
- Has basement: No
- Has fireplace: No
Interior area
- Total structure area: 2,119
- Total interior livable area: 2,119 sqft
Property
Parking
- Total spaces: 2
- Parking features: Attached, Garage, Garage Door Opener
- Attached garage spaces: 2
Accessibility
- Accessibility features: None
Features
- Levels: One,Two
- Stories: 2
- Patio & porch: Covered, Patio
- Exterior features: Fence, Sprinkler/Irrigation
- Fencing: Back Yard
Lot
- Size: 6,969 sqft
- Features: Landscaped, Planned Unit Development
Details
- Additional structures: Pergola
- Parcel number: 1010067075206
- Zoning description: R-1
Construction
Type & style
- Home type: SingleFamily
- Architectural style: Ranch
- Property subtype: Single Family Residence
Materials
- Frame, Stucco
- Roof: Pitched,Tile
Condition
- New Construction
- New construction: Yes
- Year built: 2023
Details
- Builder name: Dr Horton
Utilities & green energy
- Sewer: Public Sewer
- Water: Public
- Utilities for property: Cable Available, Natural Gas Available, Phone Available, Sewer Connected, Water Connected
Green energy
- Energy efficient items: Windows
- Energy generation: None
- Water conservation: Water-Smart Landscaping
Community & neighborhood
Location
- Region: Rio Rancho
- Subdivision: Los Diamantes
HOA & financial
HOA
- Has HOA: Yes
- HOA fee: $55 monthly
- Services included: Common Areas
Other
Other facts
- Listing terms: Cash,Conventional,FHA,VA Loan
Price history
| Date | Event | Price |
|---|---|---|
| 10/16/2025 | Sold | -- |
Source: | ||
| 8/26/2025 | Pending sale | $469,900$222/sqft |
Source: | ||
| 8/13/2025 | Listing removed | $2,900$1/sqft |
Source: Zillow Rentals Report a problem | ||
| 7/23/2025 | Listed for rent | $2,900$1/sqft |
Source: Zillow Rentals Report a problem | ||
| 6/9/2025 | Price change | $469,900-1.1%$222/sqft |
Source: | ||
Public tax history
| Year | Property taxes | Tax assessment |
|---|---|---|
| 2025 | $4,619 -6.1% | $134,356 -34.8% |
| 2024 | $4,918 | $205,962 |
Find assessor info on the county website
Neighborhood: Rio Rancho Estates
Nearby schools
GreatSchools rating
- 6/10Joe Harris ElementaryGrades: K-5Distance: 0.4 mi
- 7/10Eagle Ridge Middle SchoolGrades: 6-8Distance: 4.1 mi
- 7/10Rio Rancho High SchoolGrades: 9-12Distance: 4 mi
Schools provided by the listing agent
- Elementary: Joe Harris
- Middle: Eagle Ridge
- High: Rio Rancho
Source: SWMLS. This data may not be complete. We recommend contacting the local school district to confirm school assignments for this home.
Get a cash offer in 3 minutes
Find out how much your home could sell for in as little as 3 minutes with a no-obligation cash offer.
Estimated market value$468,700
Get a cash offer in 3 minutes
Find out how much your home could sell for in as little as 3 minutes with a no-obligation cash offer.
Estimated market value
$468,700



