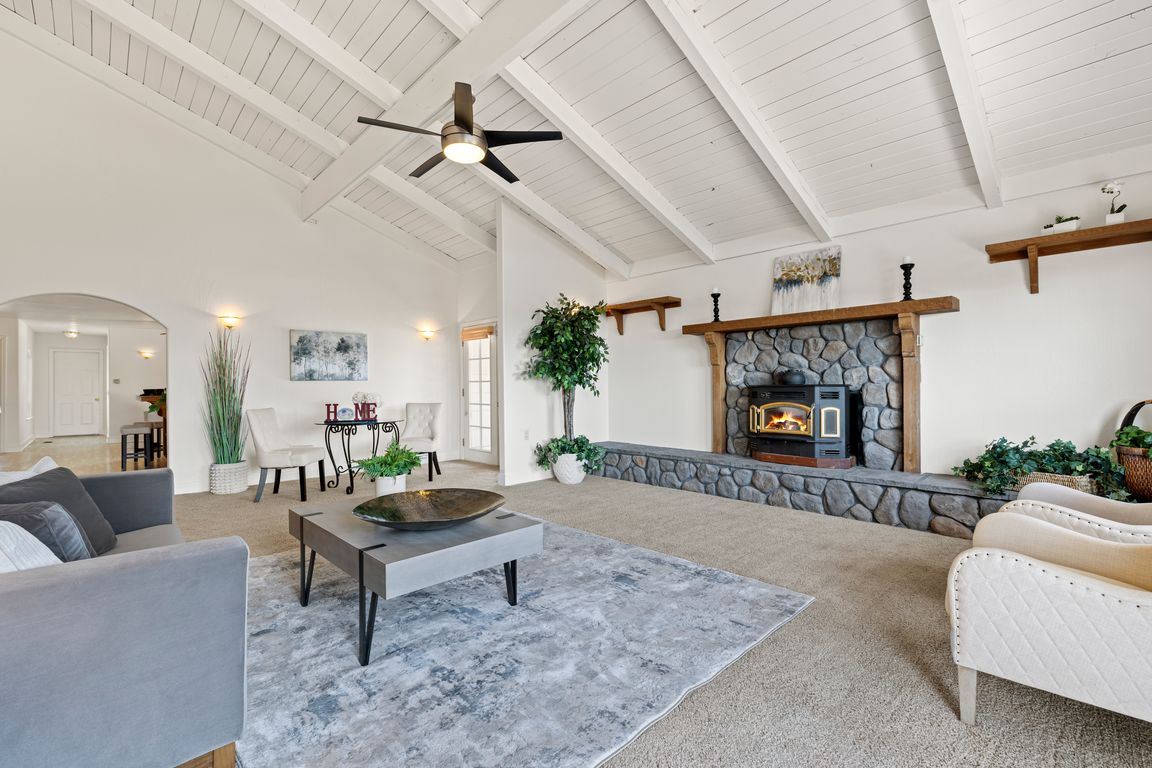
ActivePrice cut: $70K (11/7)
$725,000
3beds
2,059sqft
6840 Arena Ln, Shingle Springs, CA 95682
3beds
2,059sqft
Single family residence
Built in 1978
8.63 Acres
2 Attached garage spaces
$352 price/sqft
What's special
Separate tack roomCross-fenced pasturesRural privacyWhole house fanHuge deckJack and jill bathPrivate view deck
Significant price reduction - motivated to sell! Wake up to songbirds and golden light spilling over distant mountains. Set atop a hill on a private drive, this over 8-acre gated retreat offers rare privacy and sweeping views from the foothills to downtown Sacramento. While the approach is along a rough gravel ...
- 157 days |
- 1,425 |
- 96 |
Likely to sell faster than
Source: MetroList Services of CA,MLS#: 225058278Originating MLS: MetroList Services, Inc.
Travel times
Family Room
Kitchen
Primary Bedroom
Zillow last checked: 8 hours ago
Listing updated: November 11, 2025 at 12:29pm
Listed by:
Nan Danford DRE #01967818 916-295-4151,
Better Homes and Gardens RE
Source: MetroList Services of CA,MLS#: 225058278Originating MLS: MetroList Services, Inc.
Facts & features
Interior
Bedrooms & bathrooms
- Bedrooms: 3
- Bathrooms: 3
- Full bathrooms: 2
- Partial bathrooms: 1
Rooms
- Room types: Master Bathroom, Master Bedroom, Office, Family Room, Great Room, Kitchen, Laundry, Living Room
Primary bedroom
- Features: Closet, Ground Floor, Outside Access, Walk-In Closet(s)
Primary bathroom
- Features: Shower Stall(s), Skylight/Solar Tube, Tile, Window
Dining room
- Features: Dining/Living Combo, Formal Area
Kitchen
- Features: Breakfast Area, Pantry Closet, Skylight(s), Kitchen/Family Combo, Tile Counters
Heating
- Pellet Stove, Central, Propane Stove, Fireplace(s)
Cooling
- Ceiling Fan(s), Central Air
Appliances
- Included: Free-Standing Refrigerator, Dishwasher, Disposal, Free-Standing Electric Range, Dryer, Washer
- Laundry: Laundry Room, Cabinets, Space For Frzr/Refr, Inside Room
Features
- Flooring: Carpet, Laminate, Tile
- Windows: Skylight(s)
- Number of fireplaces: 2
- Fireplace features: Insert, Living Room, Pellet Stove, Family Room
Interior area
- Total interior livable area: 2,059 sqft
Video & virtual tour
Property
Parking
- Total spaces: 4
- Parking features: Attached, Covered, Detached, Garage Faces Side, Gated, Driveway
- Attached garage spaces: 2
- Carport spaces: 2
- Has uncovered spaces: Yes
Features
- Stories: 1
- Exterior features: Balcony
- Fencing: Cross Fenced,Wire,Fenced,Full,Gated Driveway/Sidewalks
Lot
- Size: 8.63 Acres
- Features: Meadow, Meadow West, Private, Dead End, Secluded, Irregular Lot
Details
- Additional structures: Barn(s), Shed(s), Workshop, Outbuilding
- Parcel number: 087290047000
- Zoning description: RE
- Special conditions: Standard
- Other equipment: TV Antenna
Construction
Type & style
- Home type: SingleFamily
- Architectural style: Ranch
- Property subtype: Single Family Residence
Materials
- Frame, Wood
- Foundation: Raised
- Roof: Composition
Condition
- Year built: 1978
Utilities & green energy
- Sewer: Septic System
- Water: Water District
- Utilities for property: Electric, Internet Available, Propane Tank Owned
Community & HOA
Location
- Region: Shingle Springs
Financial & listing details
- Price per square foot: $352/sqft
- Tax assessed value: $534,876
- Price range: $725K - $725K
- Date on market: 6/16/2025
- Road surface type: Gravel