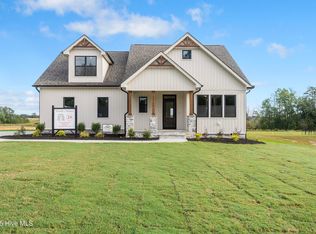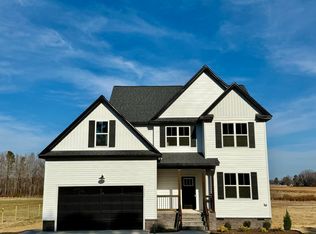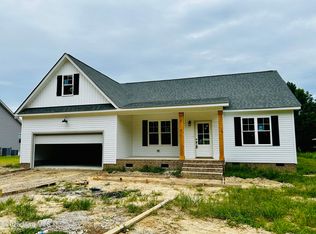Sold for $426,900
$426,900
6840 Fire Tower Road, Bailey, NC 27807
4beds
2,186sqft
Single Family Residence
Built in 2025
1.15 Acres Lot
$426,300 Zestimate®
$195/sqft
$2,533 Estimated rent
Home value
$426,300
$315,000 - $580,000
$2,533/mo
Zestimate® history
Loading...
Owner options
Explore your selling options
What's special
Gorgeous 2 Story Home on over an acre unrestricted Lot on a Quiet Country Road . This Home Has the Custom Quality you can feel. Luxury Vinyl Floors throughout the main level . COFFERED CEILING in the SEPARATE DR . The Cook's Kitchen offers Loads of Cabinetry and GRANITE Counter Space , UNDER CABINET LIGHTING + ACCENT ISLAND and TILE BackSplash. Spacious MUD ENTRY Drop Zone with Coat Closet and Half Bath down a private Hallway. 4 Bedrooms Upstairs , 2 Full Baths and Laundry Room . Primary Suite with a Stunning ensuite Bath including a W/C , Dual Vanity and Large Tile Shower. Don't Miss!
Zillow last checked: 8 hours ago
Listing updated: July 29, 2025 at 07:24am
Listed by:
Sharon Baldwin 919-669-6644,
Sunflower Realty, LLC
Bought with:
A Non Member
A Non Member
Source: Hive MLS,MLS#: 100508658 Originating MLS: Wilson Board of Realtors
Originating MLS: Wilson Board of Realtors
Facts & features
Interior
Bedrooms & bathrooms
- Bedrooms: 4
- Bathrooms: 3
- Full bathrooms: 2
- 1/2 bathrooms: 1
Primary bedroom
- Level: Second
- Dimensions: 15 x 14
Bedroom 2
- Level: Second
- Dimensions: 13 x 11.7
Bedroom 3
- Level: Second
- Dimensions: 11.5 x 11.1
Bedroom 4
- Level: Second
- Dimensions: 11.6 x 11.5
Breakfast nook
- Level: First
- Dimensions: 9.6 x 11
Dining room
- Level: First
- Dimensions: 12.5 x 11.2
Family room
- Level: First
- Dimensions: 20 x 19.2
Kitchen
- Level: First
- Dimensions: 15.3 x 14
Heating
- Forced Air, Electric
Cooling
- Central Air
Appliances
- Included: Electric Oven, Built-In Microwave, Range, Dishwasher
- Laundry: Dryer Hookup, Washer Hookup, Laundry Room
Features
- Walk-in Closet(s), High Ceilings, Entrance Foyer, Mud Room, Kitchen Island, Ceiling Fan(s), Pantry, Walk-in Shower, Walk-In Closet(s)
- Flooring: Carpet, LVT/LVP, Tile
- Basement: None
- Attic: Pull Down Stairs
Interior area
- Total structure area: 2,186
- Total interior livable area: 2,186 sqft
Property
Parking
- Total spaces: 2
- Parking features: Garage Faces Side, Garage Door Opener
Features
- Levels: Two
- Stories: 2
- Patio & porch: Deck, Porch
- Fencing: None
Lot
- Size: 1.15 Acres
- Dimensions: 103.79 x 260 x 251.56 x 103.65 x 251.56 x 254.72
- Features: Open Lot
Details
- Parcel number: 2756000977692
- Zoning: RES-40
- Special conditions: Standard
Construction
Type & style
- Home type: SingleFamily
- Property subtype: Single Family Residence
Materials
- Vinyl Siding
- Foundation: Combination, Crawl Space
- Roof: Shingle
Condition
- New construction: Yes
- Year built: 2025
Utilities & green energy
- Sewer: Septic Tank
- Water: Well
- Utilities for property: Underground Utilities
Community & neighborhood
Location
- Region: Bailey
- Subdivision: Jackson Fields
Other
Other facts
- Listing agreement: Exclusive Right To Sell
- Listing terms: Cash,Conventional,FHA,USDA Loan,VA Loan
- Road surface type: Paved
Price history
| Date | Event | Price |
|---|---|---|
| 7/25/2025 | Sold | $426,900$195/sqft |
Source: | ||
| 6/14/2025 | Pending sale | $426,900$195/sqft |
Source: | ||
| 6/14/2025 | Contingent | $426,900$195/sqft |
Source: | ||
| 4/18/2025 | Listed for sale | $426,900$195/sqft |
Source: | ||
Public tax history
Tax history is unavailable.
Neighborhood: 27807
Nearby schools
GreatSchools rating
- 5/10Bailey ElementaryGrades: PK-5Distance: 5.1 mi
- 8/10Southern Nash MiddleGrades: 6-8Distance: 2.3 mi
- 4/10Southern Nash HighGrades: 9-12Distance: 2.1 mi
Schools provided by the listing agent
- Elementary: Bailey
- Middle: Southern Nash
- High: Southern Nash
Source: Hive MLS. This data may not be complete. We recommend contacting the local school district to confirm school assignments for this home.
Get pre-qualified for a loan
At Zillow Home Loans, we can pre-qualify you in as little as 5 minutes with no impact to your credit score.An equal housing lender. NMLS #10287.
Sell with ease on Zillow
Get a Zillow Showcase℠ listing at no additional cost and you could sell for —faster.
$426,300
2% more+$8,526
With Zillow Showcase(estimated)$434,826



