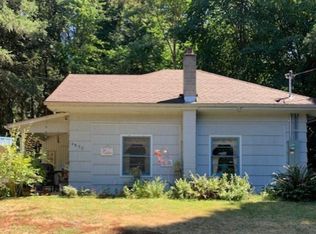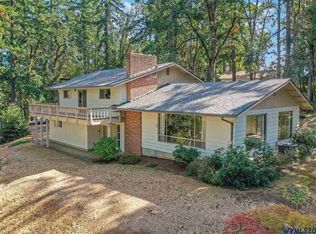Sold for $598,000 on 03/29/24
Listed by:
KAREN GEHRT Cell:503-779-4477,
Berkshire Hathaway Homeservices R E Prof
Bought with: Premiere Property Group, Llc - South Salem
$598,000
6840 Macleay Rd SE, Salem, OR 97317
3beds
2,162sqft
Single Family Residence
Built in 1976
1.37 Acres Lot
$620,700 Zestimate®
$277/sqft
$3,026 Estimated rent
Home value
$620,700
$583,000 - $658,000
$3,026/mo
Zestimate® history
Loading...
Owner options
Explore your selling options
What's special
Custom-built Specialty Home with a unique architectural design on 1.12 acres. This 3-bed 2½-bath home in a wilderness setting will capture you with its serenity and outdoor play areas, just minutes from Hwy 22/I-5. Open floor plan and vaulted high ceilings, has the feel of a mountain lodge on a private drive, excellent for entertaining or raising kids. Metal roof and 50-amp backup generator. Seller motivated. Will contribute to closing costs. 2/1 buydown if applicable.
Zillow last checked: 8 hours ago
Listing updated: March 29, 2024 at 10:39am
Listed by:
KAREN GEHRT Cell:503-779-4477,
Berkshire Hathaway Homeservices R E Prof
Bought with:
GREG and JUDY GYSIN
Premiere Property Group, Llc - South Salem
Source: WVMLS,MLS#: 802444
Facts & features
Interior
Bedrooms & bathrooms
- Bedrooms: 3
- Bathrooms: 3
- Full bathrooms: 2
- 1/2 bathrooms: 1
Primary bedroom
- Level: Main
- Area: 184
- Dimensions: 16 x 11.5
Bedroom 2
- Level: Upper
- Area: 125
- Dimensions: 12.5 x 10
Bedroom 3
- Level: Upper
- Area: 120
- Dimensions: 12 x 10
Dining room
- Features: Area (Combination)
- Level: Main
- Area: 135
- Dimensions: 10 x 13.5
Family room
- Level: Main
- Area: 236.25
- Dimensions: 13.5 x 17.5
Kitchen
- Level: Main
- Area: 249.75
- Dimensions: 13.5 x 18.5
Living room
- Level: Main
- Area: 320
- Dimensions: 16 x 20
Heating
- Electric, Forced Air, Natural Gas, Heat Pump
Cooling
- Central Air
Appliances
- Included: Dishwasher, Electric Range, Range Included, Electric Water Heater
- Laundry: Main Level
Features
- Rec Room, High Speed Internet
- Flooring: Carpet, Tile, Vinyl
- Basement: Unfinished
- Has fireplace: Yes
- Fireplace features: Living Room, Wood Burning
Interior area
- Total structure area: 2,162
- Total interior livable area: 2,162 sqft
Property
Parking
- Total spaces: 2
- Parking features: Carport
- Garage spaces: 2
- Has carport: Yes
Features
- Levels: Tri-Level
- Patio & porch: Deck
- Exterior features: Cedar
- Has view: Yes
- View description: Territorial
Lot
- Size: 1.37 Acres
- Features: Irregular Lot
Details
- Additional structures: RV/Boat Storage
- Parcel number: 529293
- Zoning: SA
Construction
Type & style
- Home type: SingleFamily
- Property subtype: Single Family Residence
Materials
- Cedar, Lap Siding
- Foundation: Pillar/Post/Pier
- Roof: Metal or Aluminum
Condition
- New construction: No
- Year built: 1976
Utilities & green energy
- Electric: 1/Main
- Sewer: Septic Tank
- Water: Shared Well
Community & neighborhood
Location
- Region: Salem
Other
Other facts
- Listing agreement: Exclusive Right To Sell
- Listing terms: Cash,Conventional,VA Loan
Price history
| Date | Event | Price |
|---|---|---|
| 3/29/2024 | Sold | $598,000$277/sqft |
Source: | ||
| 3/11/2024 | Contingent | $598,000$277/sqft |
Source: | ||
| 1/8/2024 | Listed for sale | $598,000$277/sqft |
Source: | ||
| 1/4/2024 | Contingent | $598,000$277/sqft |
Source: | ||
| 11/27/2023 | Price change | $598,000-6.5%$277/sqft |
Source: | ||
Public tax history
| Year | Property taxes | Tax assessment |
|---|---|---|
| 2025 | $4,562 +3% | $314,750 +3% |
| 2024 | $4,428 +2.8% | $305,590 +3.4% |
| 2023 | $4,308 +3% | $295,430 |
Find assessor info on the county website
Neighborhood: 97317
Nearby schools
GreatSchools rating
- 3/10Miller Elementary SchoolGrades: K-5Distance: 2.2 mi
- 1/10Houck Middle SchoolGrades: 6-8Distance: 2.5 mi
- 4/10North Salem High SchoolGrades: 9-12Distance: 5.6 mi
Schools provided by the listing agent
- Elementary: Marion Miller
- Middle: Houck
- High: North Salem
Source: WVMLS. This data may not be complete. We recommend contacting the local school district to confirm school assignments for this home.

Get pre-qualified for a loan
At Zillow Home Loans, we can pre-qualify you in as little as 5 minutes with no impact to your credit score.An equal housing lender. NMLS #10287.
Sell for more on Zillow
Get a free Zillow Showcase℠ listing and you could sell for .
$620,700
2% more+ $12,414
With Zillow Showcase(estimated)
$633,114
