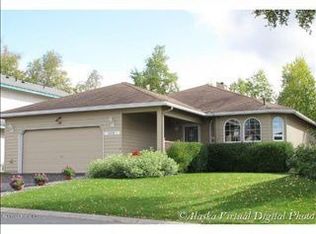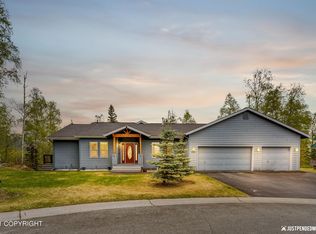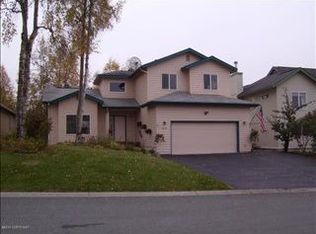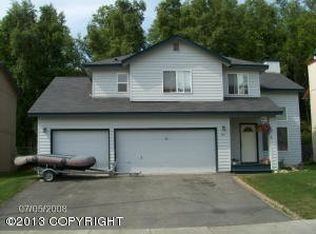Sold on 07/24/25
Price Unknown
6840 Queens View Cir, Anchorage, AK 99504
5beds
3,246sqft
Single Family Residence
Built in 1995
7,405.2 Square Feet Lot
$626,400 Zestimate®
$--/sqft
$3,482 Estimated rent
Home value
$626,400
$564,000 - $695,000
$3,482/mo
Zestimate® history
Loading...
Owner options
Explore your selling options
What's special
Tucked away on a peaceful cul-de-sac, this beautiful home offers mountain views, southern exposure, tons of natural light, and space for everyone. The main level features a comfortable and spacious primary suite with a large bathroom and walk-in closet. Kitchen is open to the dining area with deck access to enjoy the serenity and views. The living room includes a wet bar and gas fireplace.Upstairs, you'll find three large bedrooms, a full bathroom, a bonus landing area, deep closets, and ample storage throughout. Downstairs, a private in-law unit with its own entrance, full kitchen, gas fireplace, one bedroom, one bathroom, and private laundry is perfect for guests, extended family, or rental income. Freshly painted inside and out, with a new roof, new water heater, 2-car garage, and wide driveway, this home is full of possibilities.
Zillow last checked: 8 hours ago
Listing updated: July 24, 2025 at 05:10pm
Listed by:
Carla Scott,
Jack White Real Estate,
Christopher Scott,
Jack White Real Estate
Bought with:
Unity Home Group
EXP Realty, LLC Anchorage
Source: AKMLS,MLS#: 25-6409
Facts & features
Interior
Bedrooms & bathrooms
- Bedrooms: 5
- Bathrooms: 4
- Full bathrooms: 3
- 1/2 bathrooms: 1
Heating
- Fireplace(s), Forced Air, Natural Gas
Appliances
- Included: Dishwasher, Gas Cooktop, Range/Oven, Refrigerator, Washer &/Or Dryer
- Laundry: Washer &/Or Dryer Hookup
Features
- Basement, BR/BA on Main Level, BR/BA Primary on Main Level, Ceiling Fan(s), Den &/Or Office, In-Law Floorplan, Solid Surface Counter, Wet Bar
- Flooring: Bamboo, Carpet, Hardwood, Tile
- Has basement: No
- Has fireplace: Yes
- Fireplace features: Gas, Fire Pit
- Common walls with other units/homes: No Common Walls
Interior area
- Total structure area: 3,246
- Total interior livable area: 3,246 sqft
Property
Parking
- Total spaces: 2
- Parking features: Garage Door Opener, Paved, Attached, Heated Garage, No Carport
- Attached garage spaces: 2
- Has uncovered spaces: Yes
Features
- Levels: Two
- Stories: 2
- Patio & porch: Deck/Patio
- Exterior features: Private Yard
- Has view: Yes
- View description: Mountain(s)
- Waterfront features: None, No Access
Lot
- Size: 7,405 sqft
- Features: Cul-De-Sac, City Lot
- Topography: Hilly
Details
- Additional structures: Shed(s)
- Parcel number: 00609811000
- Zoning: R1
- Zoning description: Single Family Residential
Construction
Type & style
- Home type: SingleFamily
- Property subtype: Single Family Residence
Materials
- Frame, Wood Siding
- Foundation: Unknown - BTV
- Roof: Asphalt,Composition,Shingle
Condition
- New construction: No
- Year built: 1995
Details
- Builder name: Turner Construction
Utilities & green energy
- Sewer: Public Sewer
- Water: Public
Green energy
- Green verification: As Is AkWarm Rating
Community & neighborhood
Location
- Region: Anchorage
Other
Other facts
- Road surface type: Paved
Price history
| Date | Event | Price |
|---|---|---|
| 7/24/2025 | Sold | -- |
Source: | ||
| 6/10/2025 | Pending sale | $619,000$191/sqft |
Source: | ||
| 5/30/2025 | Listed for sale | $619,000+26.3%$191/sqft |
Source: | ||
| 3/24/2021 | Listing removed | -- |
Source: Owner | ||
| 5/23/2017 | Listing removed | $490,000$151/sqft |
Source: Owner | ||
Public tax history
| Year | Property taxes | Tax assessment |
|---|---|---|
| 2025 | $9,198 +3.9% | $582,500 +6.2% |
| 2024 | $8,852 +3% | $548,300 +8.6% |
| 2023 | $8,595 +3.4% | $504,700 +2.2% |
Find assessor info on the county website
Neighborhood: Northeast
Nearby schools
GreatSchools rating
- 4/10Creekside Park Elementary SchoolGrades: PK-6Distance: 0.3 mi
- 3/10Nicholas J. Begich Middle SchoolGrades: 6-8Distance: 0.6 mi
- 5/10Bartlett High SchoolGrades: PK,9-12Distance: 1.2 mi
Schools provided by the listing agent
- Elementary: Creekside Park
- Middle: Begich
- High: Bartlett
Source: AKMLS. This data may not be complete. We recommend contacting the local school district to confirm school assignments for this home.



