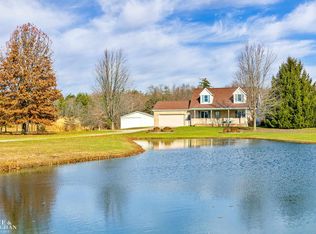Sold for $411,000
$411,000
6840 Rattle Run Rd, Saint Clair, MI 48079
5beds
2,736sqft
Single Family Residence
Built in 1989
7.34 Acres Lot
$466,600 Zestimate®
$150/sqft
$2,723 Estimated rent
Home value
$466,600
$425,000 - $509,000
$2,723/mo
Zestimate® history
Loading...
Owner options
Explore your selling options
What's special
Rare find! 7.34 acres of beautiful land on a paved road, close to I-94 and the City of St Clair. This Cape Cod offers almost 2800 sq ft of living space on a full basement, attached 3 car garage and 2 sheds. 5 massive bedrooms - the measurements are not a typo, 2.5 baths, amazing 3 season room and the convenience of natural gas. All rooms are over-sized for comfortable living. Covered front porch overlooks 2 ponds (one with a fountain) and 3 season room at the back of the house overlooks the wooded property. The basement floor has been finished with vinyl planking leaving very little work left to finish for even more living space. Acreage, great house with large rooms and natural gas, don't miss this one! Schedule your showing today!
Zillow last checked: 8 hours ago
Listing updated: August 07, 2025 at 05:00pm
Listed by:
Thomas L Coleman 810-985-5080,
Berkshire Hathaway HomeServices Kee Realty Ft Gra,
Cindy Davis 810-357-6378,
Berkshire Hathaway HomeServices Kee Realty Ft Gra
Bought with:
Jeremy Hoover, 6501405237
Keller Williams First
Source: Realcomp II,MLS#: 20230052565
Facts & features
Interior
Bedrooms & bathrooms
- Bedrooms: 5
- Bathrooms: 3
- Full bathrooms: 2
- 1/2 bathrooms: 1
Primary bedroom
- Level: Second
- Dimensions: 34 x 22
Bedroom
- Level: Entry
- Dimensions: 22 x 18
Bedroom
- Level: Entry
- Dimensions: 18 x 18
Bedroom
- Level: Second
- Dimensions: 22 x 16
Bedroom
- Level: Second
- Dimensions: 18 x 14
Other
- Level: Second
- Dimensions: 6 x 8
Other
- Level: Entry
- Dimensions: 10 x 14
Other
- Level: Entry
- Dimensions: 20 x 8
Dining room
- Level: Entry
- Dimensions: 16 x 18
Kitchen
- Level: Entry
- Dimensions: 12 x 18
Laundry
- Level: Entry
- Dimensions: 8 x 20
Living room
- Level: Entry
- Dimensions: 24 x 18
Other
- Level: Entry
- Dimensions: 14 x 24
Heating
- Forced Air, Natural Gas
Cooling
- Ceiling Fans, Central Air
Appliances
- Included: Dishwasher, Free Standing Electric Range, Free Standing Freezer, Free Standing Refrigerator, Microwave, Trash Compactor
- Laundry: Laundry Room
Features
- Basement: Full,Unfinished
- Has fireplace: No
Interior area
- Total interior livable area: 2,736 sqft
- Finished area above ground: 2,736
Property
Parking
- Total spaces: 3
- Parking features: Three Car Garage, Attached, Electricityin Garage, Garage Door Opener
- Attached garage spaces: 3
Features
- Levels: One and One Half
- Stories: 1
- Entry location: GroundLevel
- Patio & porch: Covered, Enclosed, Porch
- Pool features: None
- Waterfront features: Pond
Lot
- Size: 7.34 Acres
- Dimensions: 461 x 1447
Details
- Additional structures: Sheds
- Parcel number: 74300174001500
- Special conditions: Short Sale No,Standard
Construction
Type & style
- Home type: SingleFamily
- Architectural style: Cape Cod
- Property subtype: Single Family Residence
Materials
- Vinyl Siding
- Foundation: Basement, Poured
- Roof: Asphalt
Condition
- New construction: No
- Year built: 1989
Utilities & green energy
- Sewer: Septic Tank
- Water: Well
Community & neighborhood
Location
- Region: Saint Clair
Other
Other facts
- Listing agreement: Exclusive Right To Sell
- Listing terms: Cash,Conventional
Price history
| Date | Event | Price |
|---|---|---|
| 9/28/2023 | Sold | $411,000-17.8%$150/sqft |
Source: | ||
| 9/28/2023 | Pending sale | $499,900$183/sqft |
Source: | ||
| 7/27/2023 | Price change | $499,900-4.8%$183/sqft |
Source: | ||
| 6/29/2023 | Listed for sale | $524,900$192/sqft |
Source: | ||
Public tax history
| Year | Property taxes | Tax assessment |
|---|---|---|
| 2025 | $10,203 +179.9% | $272,100 +13.4% |
| 2024 | $3,645 -1.8% | $240,000 -3.1% |
| 2023 | $3,711 +17% | $247,600 +5.5% |
Find assessor info on the county website
Neighborhood: 48079
Nearby schools
GreatSchools rating
- 7/10Gearing Elementary SchoolGrades: PK-4Distance: 5.2 mi
- 5/10St. Clair Middle SchoolGrades: 5-8Distance: 5.4 mi
- 8/10St. Clair High SchoolGrades: 9-12Distance: 4.9 mi
Get a cash offer in 3 minutes
Find out how much your home could sell for in as little as 3 minutes with a no-obligation cash offer.
Estimated market value$466,600
Get a cash offer in 3 minutes
Find out how much your home could sell for in as little as 3 minutes with a no-obligation cash offer.
Estimated market value
$466,600
