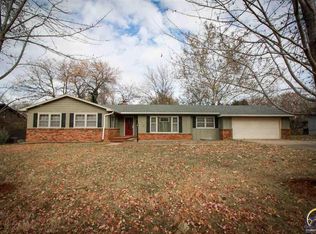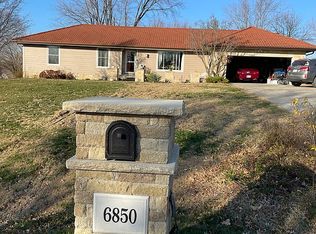Sold on 03/14/25
Price Unknown
6840 SW 40th St, Topeka, KS 66610
5beds
2,600sqft
Single Family Residence, Residential
Built in 1970
0.34 Acres Lot
$370,000 Zestimate®
$--/sqft
$2,749 Estimated rent
Home value
$370,000
$352,000 - $389,000
$2,749/mo
Zestimate® history
Loading...
Owner options
Explore your selling options
What's special
Opportunity is knocking twice for this home. Enjoy life near Lake Sherwood in this timeless split-level charmer! The covered entry porch and grand double doors offer a warm welcome right from the start. Inside, the spacious living room features a stunning fireplace and built-in shelving—just waiting for your personal touch. The formal dining room flows easily into the eat-in kitchen, making it perfect for hosting get-togethers or enjoying a casual meal. Plus, both dining spaces offer lovely views of the fenced-in backyard! This home is all about comfort and functionality, with plenty of natural light and those indoor-outdoor views that mid-century homes do so well. Upstairs, you'll find bedrooms that are just the right size, including one with its own en-suite bath. Downstairs, the basement offers a great second retreat, with it's own bath and closet space. Perfect for guests, mother-in-law suite, or daily living. With its roomy layout, great storage, thoughtful updates, and a mix of classic charm and modern touches, this home is ready for you to fall in love. Conveniently located and full of character, it’s the kind of place that makes you feel at home the moment you walk in.
Zillow last checked: 8 hours ago
Listing updated: March 14, 2025 at 09:02am
Listed by:
Melissa Herdman 785-250-7020,
Kirk & Cobb, Inc.
Bought with:
Chris Glenn, SP00244483
Coldwell Banker American Home
Source: Sunflower AOR,MLS#: 237570
Facts & features
Interior
Bedrooms & bathrooms
- Bedrooms: 5
- Bathrooms: 4
- Full bathrooms: 4
Primary bedroom
- Level: Upper
- Area: 182
- Dimensions: 14 x 13
Bedroom 2
- Level: Main
- Area: 104.5
- Dimensions: 11 x 9.5
Bedroom 3
- Level: Upper
- Area: 118.75
- Dimensions: 12.5 x 9.5
Bedroom 4
- Level: Upper
- Area: 115
- Dimensions: 11.5 x 10
Other
- Level: Basement
- Area: 252
- Dimensions: 18 x 14
Dining room
- Area: 121
- Dimensions: 11 x 11
Family room
- Level: Main
- Area: 247.5
- Dimensions: 16.5 x 15
Kitchen
- Area: 165
- Dimensions: 15 x 11
Laundry
- Level: Basement
Living room
- Area: 319
- Dimensions: 22 x 14.5
Heating
- Electric
Cooling
- Central Air
Appliances
- Laundry: In Basement, Separate Room
Features
- Flooring: Hardwood, Vinyl
- Basement: Concrete,Partial,Partially Finished
- Number of fireplaces: 2
- Fireplace features: Two, Wood Burning, Living Room, Basement
Interior area
- Total structure area: 2,600
- Total interior livable area: 2,600 sqft
- Finished area above ground: 2,217
- Finished area below ground: 383
Property
Parking
- Total spaces: 2
- Parking features: Attached, Extra Parking
- Attached garage spaces: 2
Features
- Levels: Multi/Split
- Patio & porch: Patio, Deck
- Fencing: Fenced
Lot
- Size: 0.34 Acres
- Dimensions: 100 x 150
Details
- Parcel number: R57366
- Special conditions: Standard,Arm's Length
Construction
Type & style
- Home type: SingleFamily
- Property subtype: Single Family Residence, Residential
Materials
- Roof: Architectural Style
Condition
- Year built: 1970
Utilities & green energy
- Water: Public
Community & neighborhood
Location
- Region: Topeka
- Subdivision: Sherwood Estates
Price history
| Date | Event | Price |
|---|---|---|
| 3/14/2025 | Sold | -- |
Source: | ||
| 2/17/2025 | Pending sale | $300,000$115/sqft |
Source: | ||
| 2/13/2025 | Listed for sale | $300,000$115/sqft |
Source: | ||
| 1/22/2025 | Pending sale | $300,000$115/sqft |
Source: | ||
| 1/17/2025 | Listed for sale | $300,000+7.2%$115/sqft |
Source: | ||
Public tax history
| Year | Property taxes | Tax assessment |
|---|---|---|
| 2025 | -- | $30,850 +2% |
| 2024 | $4,316 +17.6% | $30,245 +14.4% |
| 2023 | $3,671 +11% | $26,443 +11% |
Find assessor info on the county website
Neighborhood: 66610
Nearby schools
GreatSchools rating
- 8/10Jay Shideler Elementary SchoolGrades: K-6Distance: 1.7 mi
- 6/10Washburn Rural Middle SchoolGrades: 7-8Distance: 2.9 mi
- 8/10Washburn Rural High SchoolGrades: 9-12Distance: 2.8 mi
Schools provided by the listing agent
- Elementary: Jay Shideler Elementary School/USD 437
- Middle: Washburn Rural Middle School/USD 437
- High: Washburn Rural High School/USD 437
Source: Sunflower AOR. This data may not be complete. We recommend contacting the local school district to confirm school assignments for this home.

