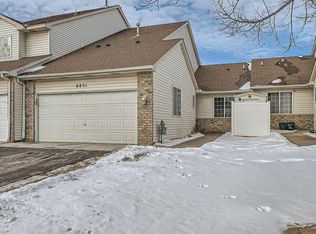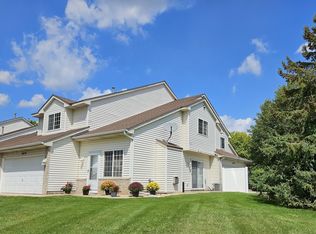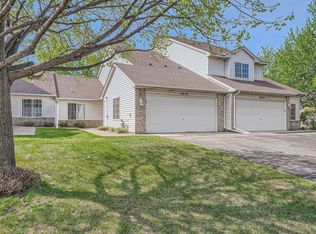Closed
$320,000
6841 Benton Cir, Inver Grove Heights, MN 55076
2beds
2,134sqft
Townhouse Side x Side
Built in 1997
-- sqft lot
$312,200 Zestimate®
$150/sqft
$2,386 Estimated rent
Home value
$312,200
$290,000 - $337,000
$2,386/mo
Zestimate® history
Loading...
Owner options
Explore your selling options
What's special
Welcome home to 6841 Benton Circle, a well-maintained end-unit townhome in the desirable Cobblestone Oaks community of Inver Grove Heights.
This 2-bedroom, 2-bathroom home offers over 2,000 finished square feet adjacent to scenic wetlands, providing privacy and peaceful views from the maintenance-free deck.
The main level features updated flooring, a refreshed kitchen with updated countertops and ample cabinetry, a vaulted-ceiling living room with gas fireplace, a dining area, laundry room, and a convenient half bath.
Upstairs, you’ll find two generously sized bedrooms with large closets, an updated full bathroom with walk-through access to the primary bedroom and closet, and a versatile loft space—perfect for a home office or flex area.
The finished lower level includes a spacious family room, bonus room, storage, workbench area, and lookout windows for natural light.
Additional highlights include a 2-car attached garage, updated mechanicals, and a quiet location.
This move-in ready townhome offers comfort, convenience, and low-maintenance living in a highly sought-after Inver Grove Heights location. Don’t miss your chance to make this Cobblestone Oaks gem your next home!
Zillow last checked: 8 hours ago
Listing updated: June 27, 2025 at 12:23pm
Listed by:
Brandon Rudenick 507-382-6259,
RE/MAX Results,
Mark W Hermes 651-735-1350
Bought with:
Lisa Lindholm
RE/MAX Results
Source: NorthstarMLS as distributed by MLS GRID,MLS#: 6722941
Facts & features
Interior
Bedrooms & bathrooms
- Bedrooms: 2
- Bathrooms: 2
- Full bathrooms: 1
- 1/2 bathrooms: 1
Bedroom 1
- Level: Upper
- Area: 168 Square Feet
- Dimensions: 12x14
Bedroom 2
- Level: Upper
- Area: 165 Square Feet
- Dimensions: 15x11
Bonus room
- Level: Lower
- Area: 121 Square Feet
- Dimensions: 11x11
Deck
- Level: Main
- Area: 100 Square Feet
- Dimensions: 10x10
Dining room
- Level: Main
- Area: 132 Square Feet
- Dimensions: 12x11
Family room
- Level: Lower
- Area: 392 Square Feet
- Dimensions: 14x28
Kitchen
- Level: Main
- Area: 110 Square Feet
- Dimensions: 11x10
Laundry
- Level: Main
- Area: 66 Square Feet
- Dimensions: 11x6
Living room
- Level: Main
- Area: 96 Square Feet
- Dimensions: 8x12
Loft
- Level: Upper
- Area: 153 Square Feet
- Dimensions: 17x9
Heating
- Forced Air
Cooling
- Central Air
Appliances
- Included: Dishwasher, Disposal, Dryer, Gas Water Heater, Microwave, Range, Refrigerator, Washer, Water Softener Owned
Features
- Basement: Block,Daylight,Drain Tiled,Finished,Storage Space,Sump Basket
- Number of fireplaces: 1
- Fireplace features: Gas, Living Room
Interior area
- Total structure area: 2,134
- Total interior livable area: 2,134 sqft
- Finished area above ground: 1,438
- Finished area below ground: 600
Property
Parking
- Total spaces: 2
- Parking features: Attached, Asphalt
- Attached garage spaces: 2
Accessibility
- Accessibility features: None
Features
- Levels: Two
- Stories: 2
- Patio & porch: Deck
- Pool features: None
- Fencing: None
Details
- Foundation area: 696
- Parcel number: 201810005010
- Zoning description: Residential-Single Family
Construction
Type & style
- Home type: Townhouse
- Property subtype: Townhouse Side x Side
- Attached to another structure: Yes
Materials
- Vinyl Siding, Frame
Condition
- Age of Property: 28
- New construction: No
- Year built: 1997
Utilities & green energy
- Electric: Circuit Breakers
- Gas: Natural Gas
- Sewer: City Sewer/Connected
- Water: City Water/Connected
Community & neighborhood
Location
- Region: Inver Grove Heights
- Subdivision: Cobblestone Oaks
HOA & financial
HOA
- Has HOA: Yes
- HOA fee: $350 monthly
- Services included: Hazard Insurance, Lawn Care, Maintenance Grounds, Professional Mgmt, Trash, Sewer, Snow Removal
- Association name: Bisanz Brothers Management LLC
- Association phone: 651-457-8859
Price history
| Date | Event | Price |
|---|---|---|
| 6/27/2025 | Sold | $320,000-1.5%$150/sqft |
Source: | ||
| 6/27/2025 | Pending sale | $325,000$152/sqft |
Source: | ||
| 5/30/2025 | Listed for sale | $325,000+201.2%$152/sqft |
Source: | ||
| 12/10/1997 | Sold | $107,900$51/sqft |
Source: Public Record | ||
Public tax history
| Year | Property taxes | Tax assessment |
|---|---|---|
| 2023 | $2,920 -1.6% | $291,100 -2.2% |
| 2022 | $2,968 +11.6% | $297,500 +18.8% |
| 2021 | $2,660 +6.3% | $250,400 +15.2% |
Find assessor info on the county website
Neighborhood: 55076
Nearby schools
GreatSchools rating
- 5/10Hilltop Elementary SchoolGrades: PK-5Distance: 0.8 mi
- 4/10Inver Grove Heights Middle SchoolGrades: 6-8Distance: 1.5 mi
- 5/10Simley Senior High SchoolGrades: 9-12Distance: 1.3 mi
Get a cash offer in 3 minutes
Find out how much your home could sell for in as little as 3 minutes with a no-obligation cash offer.
Estimated market value
$312,200
Get a cash offer in 3 minutes
Find out how much your home could sell for in as little as 3 minutes with a no-obligation cash offer.
Estimated market value
$312,200


