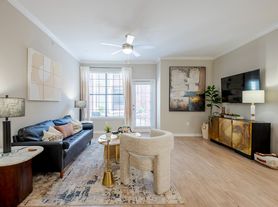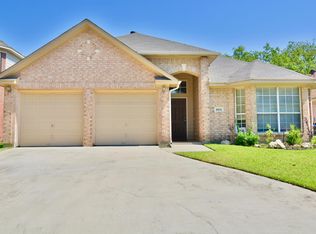Stunning & Modern 3-Bedroom Retreat for Lease!
Step into charm with this beautifully updated 3-bed, 2-bath gem! Enter through the front door to a vibrant open-concept living space, where a cozy double-sided fireplace warms both the living and dining areas. The sleek kitchen boasts a sunny breakfast nook, perfect for morning coffee. Two spacious bedrooms with ample closet space and a stylish full bath complete the first floor. Upstairs, escape to a luxurious primary suite featuring its own fireplace, a spa-inspired en-suite with dual vanities, a jetted tub, a separate shower, and an expansive walk-in closet. Outside, a charming patio and handy shed await in the private backyard ideal for relaxing or entertaining. Nestled in a lively neighborhood just steps from trendy restaurants and shops, with easy access to 183, 820, and 377, this move-in-ready home is your perfect haven! Schedule your tour today!
Rental Qualifications
600+ Credit Score
Income 3X the monthly rent
Positive rental history
Admin Fee of $75 due with deposit
All occupants 18+ must submit an application.
Admin Fee of $75 due with deposit
Non refundable pet fee per pet and $30 per pet, per month for pet rent. Max 2
+$15 Monthly Mandatory Resident Benefit Package
Property will not be pulled from market till deposit is paid and lease is signed
Pets are case by case and owner has final approval.
House for rent
$2,150/mo
6841 Driffield Cir W, North Richland Hills, TX 76182
3beds
1,720sqft
Price may not include required fees and charges.
Single family residence
Available now
Cats, dogs OK
Central air
In unit laundry
Attached garage parking
Forced air
What's special
Cozy double-sided fireplacePrivate backyardSpacious bedroomsExpansive walk-in closetCharming patioSleek kitchenJetted tub
- 28 days
- on Zillow |
- -- |
- -- |
Travel times
Renting now? Get $1,000 closer to owning
Unlock a $400 renter bonus, plus up to a $600 savings match when you open a Foyer+ account.
Offers by Foyer; terms for both apply. Details on landing page.
Facts & features
Interior
Bedrooms & bathrooms
- Bedrooms: 3
- Bathrooms: 2
- Full bathrooms: 2
Heating
- Forced Air
Cooling
- Central Air
Appliances
- Included: Dishwasher, Dryer, Microwave, Washer
- Laundry: In Unit
Features
- Walk In Closet
- Flooring: Hardwood
Interior area
- Total interior livable area: 1,720 sqft
Property
Parking
- Parking features: Attached
- Has attached garage: Yes
- Details: Contact manager
Features
- Exterior features: Heating system: Forced Air, Walk In Closet, beautiful backyard
Details
- Parcel number: 06120520
Construction
Type & style
- Home type: SingleFamily
- Property subtype: Single Family Residence
Community & HOA
Location
- Region: North Richland Hills
Financial & listing details
- Lease term: 1 Year
Price history
| Date | Event | Price |
|---|---|---|
| 9/5/2025 | Listed for rent | $2,150$1/sqft |
Source: Zillow Rentals | ||
| 9/23/2017 | Listing removed | $186,000$108/sqft |
Source: Opendoor Texas Brokerage, LLC #13668375 | ||
| 9/8/2017 | Pending sale | $186,000$108/sqft |
Source: Opendoor Texas Brokerage, LLC #13668375 | ||
| 8/10/2017 | Listed for sale | $186,000$108/sqft |
Source: Opendoor Texas Brokerage, LLC #13668375 | ||
| 7/25/2017 | Sold | -- |
Source: Agent Provided | ||

