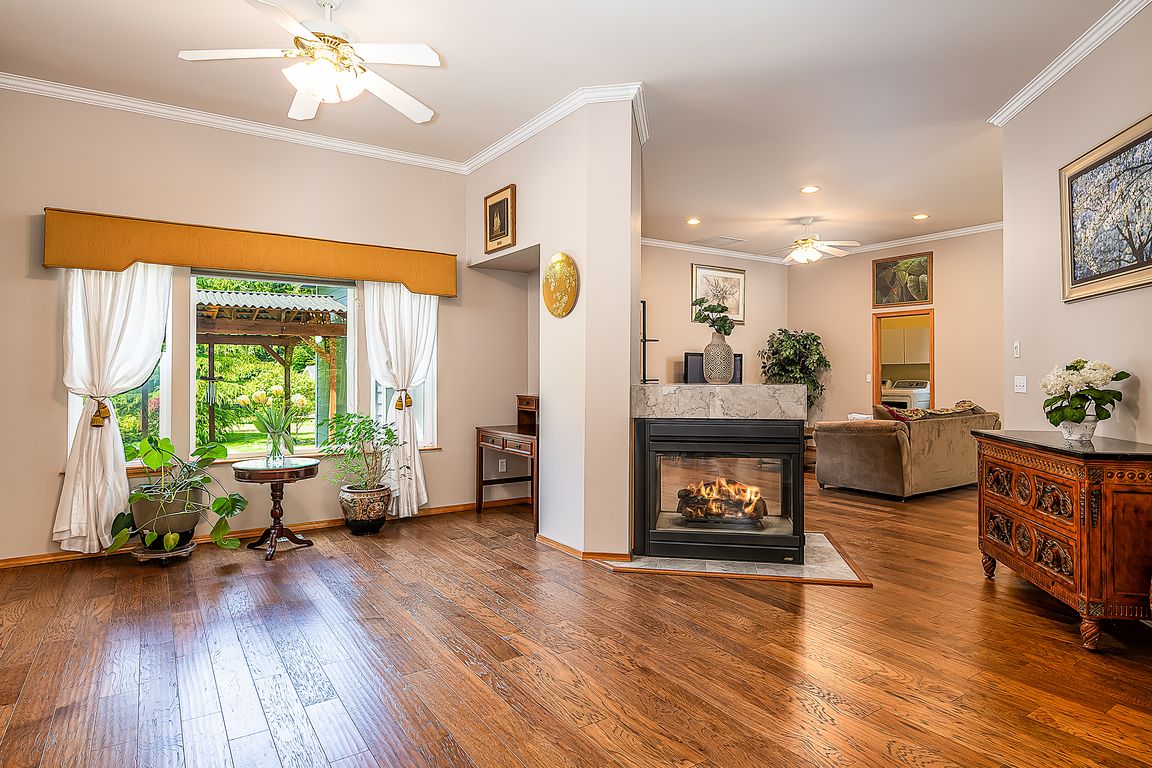
ActivePrice cut: $22K (7/23)
$975,000
4beds
2,934sqft
6841 NW Ranger Way, Silverdale, WA 98383
4beds
2,934sqft
Single family residence
Built in 2003
2.34 Acres
2 Attached garage spaces
$332 price/sqft
What's special
Private wooded acresMature fruit treesCharming guesthouseGarden pathsFresh interior paintQuiet cul-de-sacGranite counters
Tucked away at the end of a quiet cul-de-sac this beautifully updated retreat sits on nearly 2.5 private wooded acres filled with mature fruit trees and natural charm. The main home features fresh interior paint, new wood and tile flooring granite counters and thoughtful upgrades throughout. A finished heated studio offers ...
- 84 days
- on Zillow |
- 620 |
- 41 |
Source: NWMLS,MLS#: 2382934
Travel times
Kitchen
Living Room
Outdoor 1
Zillow last checked: 7 hours ago
Listing updated: July 23, 2025 at 01:57pm
Listed by:
Brian Alfi,
Windermere R.E. Shoreline,
Michael Swires,
Windermere R.E. Shoreline
Source: NWMLS,MLS#: 2382934
Facts & features
Interior
Bedrooms & bathrooms
- Bedrooms: 4
- Bathrooms: 4
- Full bathrooms: 2
- 1/2 bathrooms: 1
- Main level bathrooms: 2
- Main level bedrooms: 1
Bedroom
- Level: Main
Bedroom
- Level: Main
Bathroom full
- Level: Main
Bathroom full
- Level: Main
Other
- Level: Main
Other
- Level: Main
Bonus room
- Level: Main
Bonus room
- Level: Main
Den office
- Level: Main
Den office
- Level: Main
Dining room
- Level: Main
Dining room
- Level: Main
Entry hall
- Level: Main
Entry hall
- Level: Main
Family room
- Level: Main
Family room
- Level: Main
Kitchen with eating space
- Level: Main
Kitchen with eating space
- Level: Main
Living room
- Level: Main
Living room
- Level: Main
Utility room
- Level: Main
Utility room
- Level: Main
Heating
- Fireplace, Forced Air, Electric, Natural Gas
Cooling
- Forced Air
Appliances
- Included: Dishwasher(s), Dryer(s), Microwave(s), Refrigerator(s), Stove(s)/Range(s), Washer(s)
Features
- Bath Off Primary, Ceiling Fan(s), Dining Room, Walk-In Pantry
- Flooring: Ceramic Tile, Engineered Hardwood, Vinyl Plank, Carpet
- Windows: Double Pane/Storm Window, Skylight(s)
- Basement: None
- Number of fireplaces: 1
- Fireplace features: Gas, Main Level: 1, Fireplace
Interior area
- Total structure area: 2,310
- Total interior livable area: 2,934 sqft
Property
Parking
- Total spaces: 2
- Parking features: Detached Carport, Driveway, Attached Garage, Off Street, RV Parking
- Attached garage spaces: 2
- Has carport: Yes
Features
- Levels: Two
- Stories: 2
- Entry location: Main
- Patio & porch: Bath Off Primary, Ceiling Fan(s), Double Pane/Storm Window, Dining Room, Fireplace, Jetted Tub, Security System, Skylight(s), Sprinkler System, Walk-In Closet(s), Walk-In Pantry, Wired for Generator
- Spa features: Bath
- Has view: Yes
- View description: Territorial
Lot
- Size: 2.34 Acres
- Features: Cul-De-Sac, Dead End Street, Open Lot, Paved, Secluded, Cabana/Gazebo, Cable TV, Dog Run, Fenced-Partially, Gas Available, High Speed Internet, Outbuildings, Patio, RV Parking, Shop, Sprinkler System
- Topography: Level
- Residential vegetation: Fruit Trees, Garden Space, Wooded
Details
- Additional structures: ADU Beds: 1, ADU Baths: 1
- Parcel number: 24250140281000
- Special conditions: Standard
- Other equipment: Wired for Generator
Construction
Type & style
- Home type: SingleFamily
- Property subtype: Single Family Residence
Materials
- Cement Planked, Wood Siding, Wood Products, Cement Plank
- Foundation: Poured Concrete
- Roof: Composition
Condition
- Year built: 2003
- Major remodel year: 2003
Utilities & green energy
- Sewer: Septic Tank
- Water: Public
Community & HOA
Community
- Security: Security System
- Subdivision: Silverdale
Location
- Region: Silverdale
Financial & listing details
- Price per square foot: $332/sqft
- Tax assessed value: $796,790
- Annual tax amount: $7,418
- Date on market: 5/28/2025
- Listing terms: Cash Out,Conventional,FHA,USDA Loan,VA Loan
- Inclusions: Dishwasher(s), Dryer(s), Microwave(s), Refrigerator(s), Stove(s)/Range(s), Washer(s)
- Cumulative days on market: 86 days