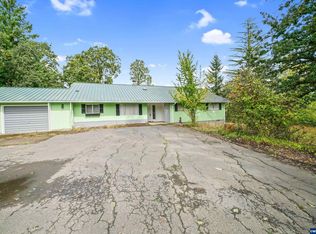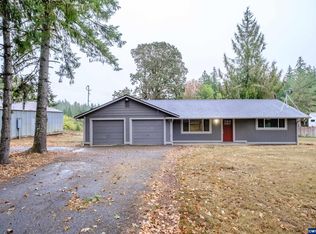Mature oak trees surround this 1 level 3 bed 3 bath on 20+ acres! 26 min to Salem or McMinnville and 40 min to Oregon Coast. 36 by 36 shop built in 2013 with mancave or mother-in law setup. Metal roof, new paint inside, and new floors in 2019. Working antique stove in kitchen. Fireplace and pellet stove. Gently rolling homesite connected to BRP water. Estimated 100k in merchantable timber. Come see if this is a house you can call home!
This property is off market, which means it's not currently listed for sale or rent on Zillow. This may be different from what's available on other websites or public sources.


