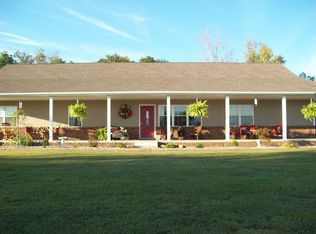Fabulous Property! If your looking for a spacious home with some land, you'll want to see this one! Custom built in 2006 this home features approx. 3,000 sq ft of living space and over 4 acres of land. Sit back and relax on the front porch that goes the full length of the home. Home has 3 bedrooms (all with huge walk-in closets), 2 full baths, custom tile shower, spacious great room with kitchen and dining area all open with tall vaulted ceiling. Kitchen features oak cabinetry built-in double oven & breakfast bar area. Adjoining the kitchen is the large laundry/pantry room. Great storage throughout! Then you have another large open dining and living room area for entertaining. Plus a Bonus room that could be used as a 4th bedroom or office. Attached carport & a Detached garage/workshop. Home has ADT Security, Public Water, Gas, Electric & PSC Fiber Optic Installed. Great location just minutes from town!
This property is off market, which means it's not currently listed for sale or rent on Zillow. This may be different from what's available on other websites or public sources.

