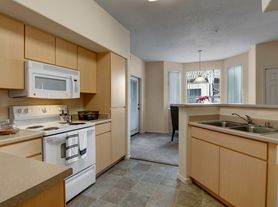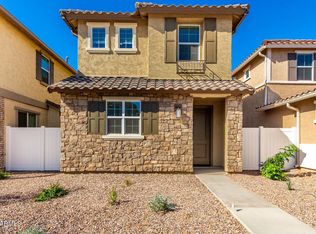Freshly painted and brand new carpet. This 3-bedroom, 2.5-bath home offers 2,180 sq ft with functional spaces inside and out. The main floor includes a front office, open living room, and an eat-in kitchen with ample storage. Upstairs features a loft and all bedrooms, including a split primary suite with a private bath and walk-in closet. The backyard offers extended pavers and low-maintenance landscaping, while the HOA maintains the front yard. A community pool and park are directly across the street. Conveniently located near shopping, dining, and freeway access. Pets allowed.
Security Deposit: 1x monthly rent
Cleaning Fee: $500 NR
Admin Fee: $250 NR
Pet Fee: $250 per pet NR
Resident Benefits Package*: $49.95/month
*Resident Benefit Package (RBP) Our program handles insurance, and more at a rate of $49.95/month, added to every property as a required program inclusive of renter's insurance. More details upon application.
If you provide your own insurance policy, the RBP cost will be reduced by the amount of the insurance premium billed $14.95 by Second Nature Insurance Services (NPN No. 20224621).
By submitting your information on this page you consent to being contacted by the Property Manager and RentEngine via SMS, phone, or email.
House for rent
$2,100/mo
6843 E Peralta Cir, Mesa, AZ 85212
3beds
2,180sqft
Price may not include required fees and charges.
Single family residence
Available now
Cats, dogs OK
Ceiling fan
Hookups laundry
2 Garage spaces parking
What's special
Eat-in kitchenLow-maintenance landscapingSplit primary suiteFront officeWalk-in closetAmple storagePrivate bath
- 84 days |
- -- |
- -- |
Travel times
Looking to buy when your lease ends?
Consider a first-time homebuyer savings account designed to grow your down payment with up to a 6% match & a competitive APY.
Facts & features
Interior
Bedrooms & bathrooms
- Bedrooms: 3
- Bathrooms: 3
- Full bathrooms: 2
- 1/2 bathrooms: 1
Rooms
- Room types: Office, Pantry, Walk In Closet
Cooling
- Ceiling Fan
Appliances
- Included: Dishwasher, WD Hookup
- Laundry: Hookups
Features
- Ceiling Fan(s), WD Hookup, Walk In Closet, Walk-In Closet(s)
- Flooring: Carpet
Interior area
- Total interior livable area: 2,180 sqft
Property
Parking
- Total spaces: 2
- Parking features: Garage
- Has garage: Yes
- Details: Contact manager
Features
- Patio & porch: Patio
- Exterior features: Walk In Closet
- Has private pool: Yes
- Fencing: Fenced Yard
Details
- Parcel number: 30417857
Construction
Type & style
- Home type: SingleFamily
- Property subtype: Single Family Residence
Community & HOA
Community
- Features: Playground
HOA
- Amenities included: Pool
Location
- Region: Mesa
Financial & listing details
- Lease term: 1 Year
Price history
| Date | Event | Price |
|---|---|---|
| 11/11/2025 | Price change | $2,100-6.7%$1/sqft |
Source: Zillow Rentals | ||
| 9/12/2025 | Price change | $2,250-6.3%$1/sqft |
Source: Zillow Rentals | ||
| 8/29/2025 | Listed for rent | $2,400+4.3%$1/sqft |
Source: Zillow Rentals | ||
| 6/25/2022 | Listing removed | -- |
Source: Zillow Rental Manager | ||
| 6/8/2022 | Listed for rent | $2,300+41.5%$1/sqft |
Source: Zillow Rental Manager | ||

