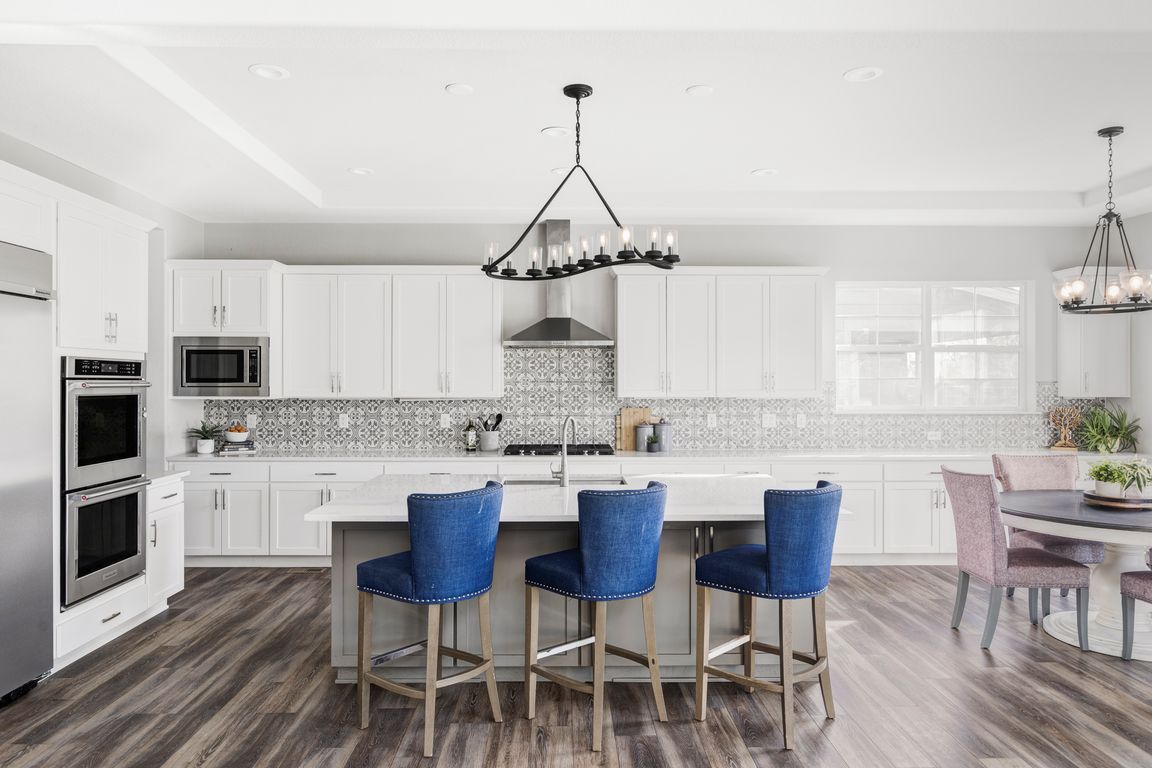Open: Sat 11am-1pm

For sale
$999,000
5beds
4,493sqft
6843 S Vandriver Court, Aurora, CO 80016
5beds
4,493sqft
Single family residence
Built in 2021
7,840 sqft
3 Attached garage spaces
$222 price/sqft
$30 monthly HOA fee
What's special
Experience Colorado living at its finest in this stunning home from Toll Brothers, the nation's leading builder of luxury homes. This coveted Dillon model blends modern design and outdoor living perfectly. 5 bedrooms, 4 baths, and a 3-car garage. Cathedral ceilings and a beautiful open concept living room. A delightful chef's ...
- 2 days |
- 497 |
- 21 |
Source: REcolorado,MLS#: 7465969
Travel times
Living Room
Kitchen
Primary Bedroom
Zillow last checked: 8 hours ago
Listing updated: November 13, 2025 at 10:02am
Listed by:
Tina Cameron 303-829-0902 tina@denverreexperts.com,
Keller Williams DTC
Source: REcolorado,MLS#: 7465969
Facts & features
Interior
Bedrooms & bathrooms
- Bedrooms: 5
- Bathrooms: 4
- Full bathrooms: 3
- 3/4 bathrooms: 1
- Main level bathrooms: 1
- Main level bedrooms: 1
Bedroom
- Level: Main
Bedroom
- Features: Primary Suite
- Level: Upper
Bedroom
- Level: Upper
Bedroom
- Level: Upper
Bedroom
- Level: Upper
Bathroom
- Level: Main
Bathroom
- Features: En Suite Bathroom, Primary Suite
- Level: Upper
Bathroom
- Features: En Suite Bathroom
- Level: Upper
Bathroom
- Description: Jack And Jill Style Bathroom
- Level: Upper
Dining room
- Description: Great Flex Room For Formal Dining, Office, Or Play Area.
- Level: Main
Kitchen
- Level: Main
Laundry
- Level: Upper
Living room
- Level: Main
Heating
- Forced Air
Cooling
- Central Air
Appliances
- Included: Bar Fridge, Dishwasher, Disposal, Double Oven, Microwave, Range, Range Hood, Refrigerator
Features
- Eat-in Kitchen, Entrance Foyer, Five Piece Bath, High Ceilings, High Speed Internet, Jack & Jill Bathroom, Kitchen Island, Open Floorplan, Pantry, Primary Suite, Quartz Counters, Radon Mitigation System, Vaulted Ceiling(s), Walk-In Closet(s), Wired for Data
- Flooring: Carpet, Tile, Wood
- Windows: Double Pane Windows
- Basement: Bath/Stubbed,Full,Unfinished
- Number of fireplaces: 1
- Fireplace features: Gas, Living Room
Interior area
- Total structure area: 4,493
- Total interior livable area: 4,493 sqft
- Finished area above ground: 3,331
- Finished area below ground: 0
Video & virtual tour
Property
Parking
- Total spaces: 3
- Parking features: Garage - Attached
- Attached garage spaces: 3
Features
- Levels: Two
- Stories: 2
- Patio & porch: Covered, Front Porch, Patio
- Exterior features: Garden, Private Yard
- Fencing: Full
Lot
- Size: 7,840.8 Square Feet
- Residential vegetation: Grassed, Wooded
Details
- Parcel number: 035334457
- Special conditions: Standard
Construction
Type & style
- Home type: SingleFamily
- Property subtype: Single Family Residence
Materials
- Concrete, Frame, Other, Stone
- Roof: Composition
Condition
- Year built: 2021
Details
- Builder model: Dillon
- Builder name: Toll Brothers
Utilities & green energy
- Sewer: Public Sewer
- Water: Public
- Utilities for property: Electricity Connected, Natural Gas Connected
Community & HOA
Community
- Security: Carbon Monoxide Detector(s), Smoke Detector(s)
- Subdivision: Southshore
HOA
- Has HOA: Yes
- Amenities included: Clubhouse, Fitness Center, Park, Playground, Pool, Trail(s)
- Services included: Maintenance Grounds
- HOA fee: $30 monthly
- HOA name: Southshore Master Association
- HOA phone: 720-870-2221
Location
- Region: Aurora
Financial & listing details
- Price per square foot: $222/sqft
- Tax assessed value: $952,700
- Annual tax amount: $8,427
- Date on market: 11/14/2025
- Listing terms: Cash,Conventional,FHA,VA Loan
- Exclusions: Sellers Personal Property And Staging Items. Tvs And Tv Mounts, Monitors And Mounts, Curtains, Washer And Dryer, Grills.
- Ownership: Individual
- Electric utility on property: Yes