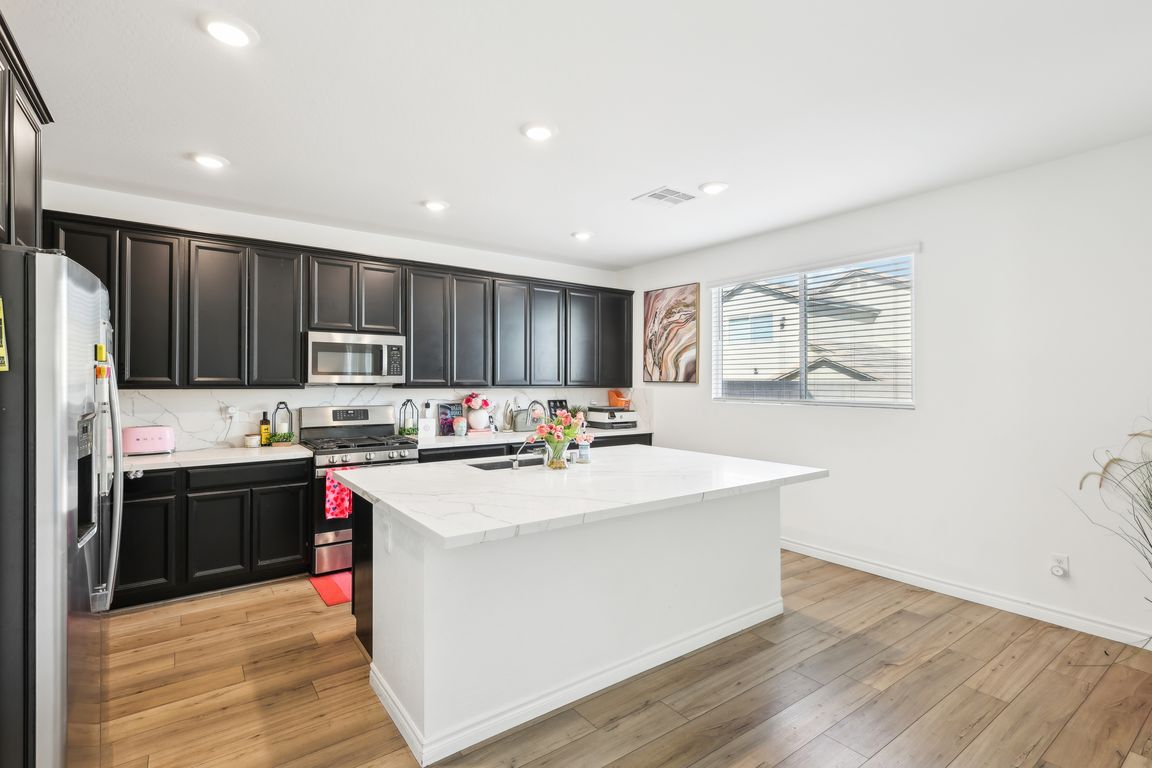
ActivePrice cut: $5K (7/15)
$444,999
4beds
2,275sqft
6844 Bayou Hollow Ave, Las Vegas, NV 89156
4beds
2,275sqft
Single family residence
Built in 2022
3,920 sqft
2 Attached garage spaces
$196 price/sqft
$25 monthly HOA fee
What's special
Large kitchen islandDriveway paversCalacatta marble countertopsUpgraded kitchen cabinetsStainless steel appliancesOpen floor planUpgraded light fixtures
Stunning 4 bedroom home built in 2022 with lots of upgrades! Beautiful open floor plan and Luxury Vinyl flooring throughout. Upgraded kitchen cabinets, stainless steel appliances, and large kitchen island with calacatta marble countertops and backsplash. Guest bedroom with full bath downstairs. Upgraded light fixtures. Marble tile flooring in primary ...
- 194 days
- on Zillow |
- 231 |
- 12 |
Source: LVR,MLS#: 2656571 Originating MLS: Greater Las Vegas Association of Realtors Inc
Originating MLS: Greater Las Vegas Association of Realtors Inc
Travel times
Kitchen
Family Room
Primary Bedroom
Zillow last checked: 7 hours ago
Listing updated: July 15, 2025 at 08:43am
Listed by:
Michael Del Rosario S.0175577 702-779-9780,
LPT Realty, LLC
Source: LVR,MLS#: 2656571 Originating MLS: Greater Las Vegas Association of Realtors Inc
Originating MLS: Greater Las Vegas Association of Realtors Inc
Facts & features
Interior
Bedrooms & bathrooms
- Bedrooms: 4
- Bathrooms: 3
- Full bathrooms: 2
- 3/4 bathrooms: 1
Primary bedroom
- Description: Upstairs,Walk-In Closet(s)
- Dimensions: 15x18
Bedroom 2
- Description: Closet,TV/ Cable,Upstairs,With Bath
- Dimensions: 14x10
Bedroom 3
- Description: Closet,TV/ Cable,Upstairs,With Bath
- Dimensions: 15x10
Bedroom 4
- Description: Closet,Downstairs,TV/ Cable
- Dimensions: 11x10
Primary bathroom
- Description: Double Sink,Dual Flush Toilet,Low Flow Toilet,Separate Shower,Separate Tub
Dining room
- Description: None
- Dimensions: 7x8
Kitchen
- Description: Island,Luxury Vinyl Plank,Quartz Countertops,Walk-in Pantry
Living room
- Description: None
- Dimensions: 14x12
Heating
- Central, Gas, High Efficiency, Solar
Cooling
- Central Air, Electric, High Efficiency
Appliances
- Included: Dryer, Disposal, Gas Range, Microwave, Refrigerator, Washer
- Laundry: Gas Dryer Hookup, Laundry Room, Upper Level
Features
- Bedroom on Main Level, Window Treatments, Programmable Thermostat
- Flooring: Carpet, Tile
- Windows: Blinds, Double Pane Windows
- Has fireplace: No
Interior area
- Total structure area: 2,275
- Total interior livable area: 2,275 sqft
Video & virtual tour
Property
Parking
- Total spaces: 2
- Parking features: Attached Carport, Attached, Garage, Private
- Attached garage spaces: 2
Features
- Stories: 2
- Patio & porch: Covered, Patio
- Exterior features: Patio
- Fencing: Block,Back Yard
Lot
- Size: 3,920.4 Square Feet
- Features: Desert Landscaping, Landscaped, < 1/4 Acre
Details
- Parcel number: 14014211039
- Zoning description: Single Family
- Horse amenities: None
Construction
Type & style
- Home type: SingleFamily
- Architectural style: Two Story
- Property subtype: Single Family Residence
Materials
- Roof: Tile
Condition
- Resale
- Year built: 2022
Utilities & green energy
- Electric: Photovoltaics Third-Party Owned
- Sewer: Public Sewer
- Water: Public
- Utilities for property: Underground Utilities
Green energy
- Energy efficient items: Windows, HVAC, Solar Panel(s)
Community & HOA
Community
- Subdivision: Hollywood & Alto
HOA
- Has HOA: Yes
- Services included: Association Management
- HOA fee: $25 monthly
- HOA name: Prime
- HOA phone: 702-869-0937
Location
- Region: Las Vegas
Financial & listing details
- Price per square foot: $196/sqft
- Tax assessed value: $389,869
- Annual tax amount: $4,299
- Date on market: 2/16/2025
- Listing agreement: Exclusive Right To Sell
- Listing terms: Cash,Conventional,FHA,VA Loan
- Ownership: Single Family Residential