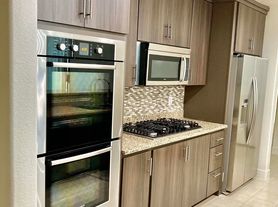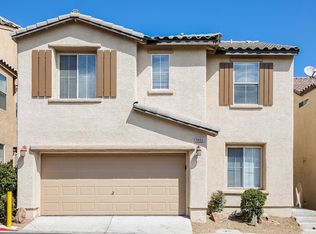Beautiful 4 bedroom, 3 bathroom, 2-story home featuring a convenient downstairs bedroom with full bath! The main level offers tile flooring throughout, while the upstairs has brand-new waterproof laminate. NO CARPET! Freshly painted interior, ceiling fans in every room, and a thoughtful layout make this home move-in ready and comfortable for all lifestyles. Dishwasher to be installed after move-in. Price includes $50.00 p/m for trash & sewer.
House for rent
$1,945/mo
6844 Tropicaire St, Las Vegas, NV 89149
4beds
1,806sqft
Price may not include required fees and charges.
Single family residence
Available now
No pets
Central air
In unit laundry
-- Parking
-- Heating
What's special
Thoughtful layoutFreshly painted interiorBrand-new waterproof laminate
- 2 days |
- -- |
- -- |
Travel times
Zillow can help you save for your dream home
With a 6% savings match, a first-time homebuyer savings account is designed to help you reach your down payment goals faster.
Offer exclusive to Foyer+; Terms apply. Details on landing page.
Facts & features
Interior
Bedrooms & bathrooms
- Bedrooms: 4
- Bathrooms: 3
- Full bathrooms: 3
Cooling
- Central Air
Appliances
- Included: Dryer, Oven, Refrigerator, Stove, Washer
- Laundry: In Unit
Interior area
- Total interior livable area: 1,806 sqft
Property
Parking
- Details: Contact manager
Details
- Parcel number: 12520212008
Construction
Type & style
- Home type: SingleFamily
- Property subtype: Single Family Residence
Community & HOA
Location
- Region: Las Vegas
Financial & listing details
- Lease term: Contact For Details
Price history
Price history is unavailable.

